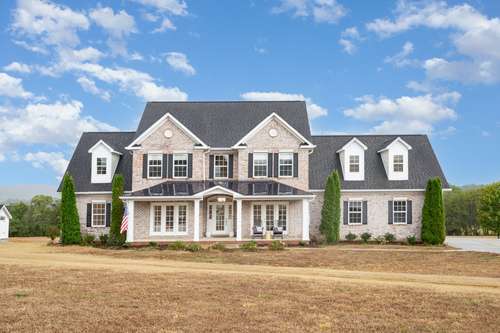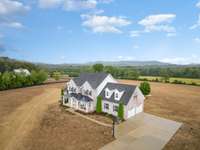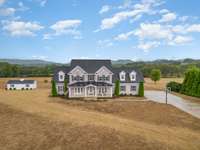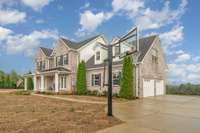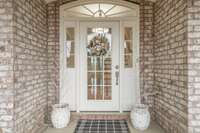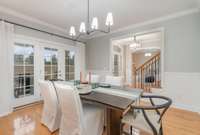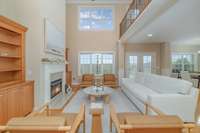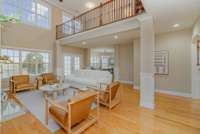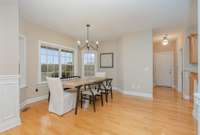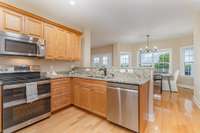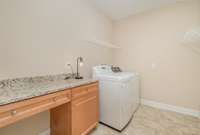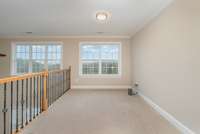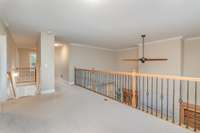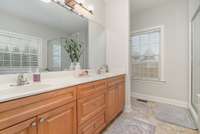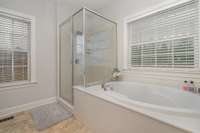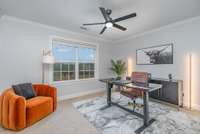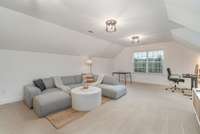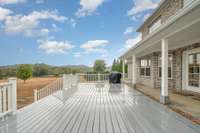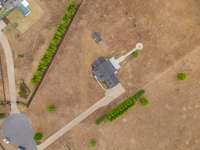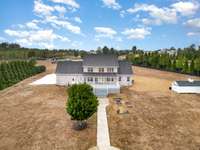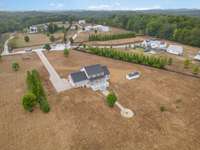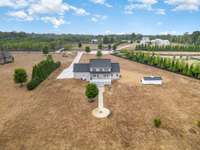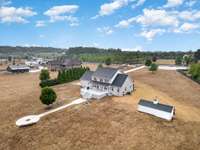$1,400,000 6921 Owendale Ln - College Grove, TN 37046
Beautiful, brick home on 5 acres in the private, Owendale community. Primary suite on main floor, 3 bedrooms and a huge bonus room on second floor. Covered front porch as well as a large 35x16 deck perfect for entertaining or enjoying the beautiful hillside views. Underground electric fence. Concrete fire pit area ready for those chilly, country nights! High ceilings, hardwood floors and tons of natural light throughout. Sellers love this home, but are wanting more land to raise cattle. Zoned for the highly desirable Williamson County schools! ! No HOA. Add a barn, workshop, pool, etc. Located just minutes to I- 840, I- 65, downtown Franklin, Arrington Vineyards and the adorable downtown Eagleville. The Owendale community is made up of 9 custom homes, 4 of which have sold for over $ 2M in the last 2 years. This is an amazing opportunity to get into Owendale and College Grove at a great price!
Directions:From Downtown Nashville, take I-65 South 23 miles to I-840 East. Take exit 34, Peytonsville Trinity Rd. Right on Peytonsville Trinity Rd, left on Peytonsville Arno Rd, right on Pinkston, left on Owen Hill Rd, left on Owendale Lane.
Details
- MLS#: 2707808
- County: Williamson County, TN
- Subd: Owendale
- Style: Traditional
- Stories: 2.00
- Full Baths: 3
- Half Baths: 1
- Bedrooms: 4
- Built: 2013 / EXIST
- Lot Size: 5.040 ac
Utilities
- Water: Private
- Sewer: Septic Tank
- Cooling: Central Air
- Heating: Central, Electric, Natural Gas
Public Schools
- Elementary: College Grove Elementary
- Middle/Junior: Fred J Page Middle School
- High: Fred J Page High School
Property Information
- Constr: Brick, Aluminum Siding
- Roof: Shingle
- Floors: Carpet, Finished Wood, Laminate, Vinyl
- Garage: 2 spaces / detached
- Parking Total: 6
- Basement: Crawl Space
- Waterfront: No
- View: Valley
- Living: 28x12 / Great Room
- Dining: 14x14 / Separate
- Kitchen: 25x13 / Eat- in Kitchen
- Bed 1: 15x14
- Bed 2: 13x12
- Bed 3: 13x13
- Bed 4: 13x11
- Den: Bookcases
- Bonus: 26x16 / Second Floor
- Patio: Covered Deck, Covered Porch
- Taxes: $3,279
- Features: Garage Door Opener, Storage
Appliances/Misc.
- Fireplaces: 1
- Drapes: Remain
Features
- Dishwasher
- Disposal
- Microwave
- Built-in Features
- Ceiling Fan(s)
- Smart Appliance(s)
- Smart Thermostat
- Storage
- Walk-In Closet(s)
- Primary Bedroom Main Floor
- Fire Alarm
- Security System
Listing Agency
- Office: Keller Williams Realty
- Agent: Taylor Wilson
Information is Believed To Be Accurate But Not Guaranteed
Copyright 2024 RealTracs Solutions. All rights reserved.
