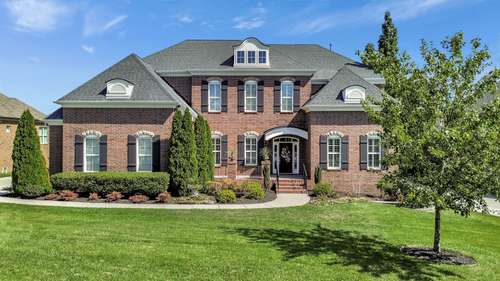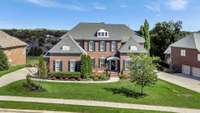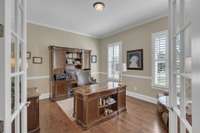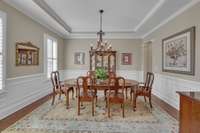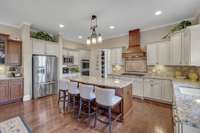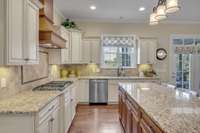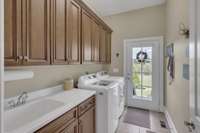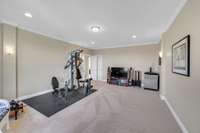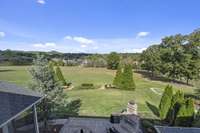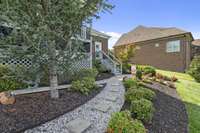$1,325,000 3428 Stagecoach Dr - Franklin, TN 37067
Welcome to your DREAM HOME where meticulous landscaping meets breathtaking hillside views! This well maintained stunning property features a screened deck providing a serene escape for your morning coffee or evening relaxation. Step outside to the tiered patio that features a cozy fireplace and fountain, perfect for entertaining! Inside, the gourmet kitchen is a chef' s delight, equipped with granite countertops, abundant cabinetry, gas cooktop, and a spacious walk- in panty, perfect for culinary enthusiasts. The spacious great room features a stunning stone fireplace and a wall of windows! Nestled in a fantastic location, this home combines luxury living with practical amenities.
Directions:I 65 South to Hwy 96 East exit (Murfreesboro Rd) .... Turn left onto Hwy 96....Turn left onto North Chapel Road ... Let onto Watkins Creek Drive. ... Left onto Stagecoach Dr.
Details
- MLS#: 2708536
- County: Williamson County, TN
- Subd: Watkins Creek Sec 3
- Stories: 2.00
- Full Baths: 3
- Half Baths: 1
- Bedrooms: 4
- Built: 2015 / APROX
- Lot Size: 0.440 ac
Utilities
- Water: Public
- Sewer: STEP System
- Cooling: Central Air
- Heating: Natural Gas
Public Schools
- Elementary: Trinity Elementary
- Middle/Junior: Fred J Page Middle School
- High: Fred J Page High School
Property Information
- Constr: Brick
- Roof: Asphalt
- Floors: Carpet, Finished Wood, Tile
- Garage: 3 spaces / detached
- Parking Total: 3
- Basement: Crawl Space
- Waterfront: No
- Living: 19x22 / Great Room
- Dining: 14x15 / Formal
- Kitchen: 11x17
- Bed 1: 17x17 / Suite
- Bed 2: 14x17 / Bath
- Bed 3: 15x14 / Bath
- Bed 4: 14x15 / Extra Large Closet
- Bonus: 15x22 / Second Floor
- Patio: Patio, Porch, Screened Deck
- Taxes: $3,794
- Amenities: Sidewalks, Underground Utilities
- Features: Garage Door Opener, Irrigation System
Appliances/Misc.
- Fireplaces: 1
- Drapes: Remain
Features
- Dishwasher
- Disposal
- Dryer
- Microwave
- Refrigerator
- Washer
- Ceiling Fan(s)
- Entry Foyer
- High Ceilings
- Humidifier
- Open Floorplan
- Pantry
- Storage
- Walk-In Closet(s)
- Primary Bedroom Main Floor
- Kitchen Island
Listing Agency
- Office: Berkshire Hathaway HomeServices Woodmont Realty
- Agent: Janice Luckett
Information is Believed To Be Accurate But Not Guaranteed
Copyright 2024 RealTracs Solutions. All rights reserved.
