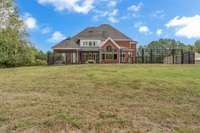$949,900 2668 MORGAN RD - Joelton, TN 37080
Looking to live in the country but only 15 minutes to downtown Nashville - super custom home loaded w/ upgrades on a private 5 acre lot. Home boasts hardwood flooring & soaring ceilings as you enter the home with a formal Dining Rm & separate Office w/ Wet Bar & French Doors! Living RM features a fireplace. Gourmet Kitchen offers custom cabinets, granite countertops, SS appliances w/ gas cooktop & dbl ovens, large center island, Breakfast RM + Sun RM! Expansive wall of windows allow lots of natural light across the back & overlooking the inground Pool & covered Porch area. Primary BR w/ large walk- in steam shower! Laundry RM w/ built- ins. Dual staircase. Great entertainment space on 2nd level provides 3 additional Bedrooms, 2 full baths, Theater RM, separate Play RM/ Hobby RM + Loft area- there is space for everyone! Walk- in attic Storage. Pastures w/ fencing 2 acres~ large Metal Bldg! 3 NEW HVACs in last year. Tankless hot water heater. Seller offering a carpet allowance. Seller ready to sell
Directions:I 24 to Exit 35. Right towards Springfield approx 1/2 mile. Right - Morgan Rd - approx 2 miles. Take private drive on the left. Home is on the left.
Details
- MLS#: 2707353
- County: Davidson County, TN
- Subd: 5.06 ACRES
- Style: Traditional
- Stories: 2.00
- Full Baths: 3
- Half Baths: 2
- Bedrooms: 4
- Built: 2007 / EXIST
- Lot Size: 5.060 ac
Utilities
- Water: Public
- Sewer: Septic Tank
- Cooling: Electric, Central Air
- Heating: Electric, Central
Public Schools
- Elementary: Joelton Elementary
- Middle/Junior: Haynes Middle
- High: Whites Creek High
Property Information
- Constr: Brick, Stone
- Roof: Shingle
- Floors: Carpet, Finished Wood, Tile
- Garage: 3 spaces / detached
- Parking Total: 3
- Basement: Crawl Space
- Fence: Split Rail
- Waterfront: No
- Living: 23x10 / Separate
- Dining: 15x14 / Formal
- Kitchen: 24x14 / Eat- in Kitchen
- Bed 1: 17x17
- Bed 2: 15x14 / Bath
- Bed 3: 14x12 / Bath
- Bed 4: 15x14 / Extra Large Closet
- Bonus: 23x15 / Second Floor
- Patio: Patio, Covered Porch, Porch
- Taxes: $4,797
- Features: Barn(s), Storage
Appliances/Misc.
- Fireplaces: 1
- Drapes: Remain
- Pool: In Ground
Features
- Dishwasher
- Disposal
- Microwave
- Refrigerator
- Stainless Steel Appliance(s)
- Ceiling Fan(s)
- Entry Foyer
- Extra Closets
- High Ceilings
- Open Floorplan
- Pantry
- Storage
- Walk-In Closet(s)
- Wet Bar
- Primary Bedroom Main Floor
- Tankless Water Heater
- Spray Foam Insulation
- Windows
- Smoke Detector(s)
Listing Agency
- Office: Century 21 Premier
- Agent: MELODY HOLT
Information is Believed To Be Accurate But Not Guaranteed
Copyright 2024 RealTracs Solutions. All rights reserved.


























































