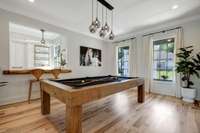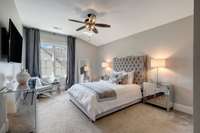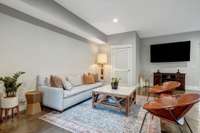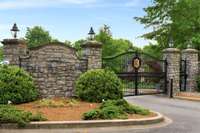$2,375,000 6653 Hastings Ln - Franklin, TN 37069
Spectacular custom- built luxury home, nestled in the exclusive gated community of The Reserve, with breathtaking views of the 3rd hole at Temple Hills. Zoned for the highly sought- after Grassland school district, this home is perfect for families seeking the benefits of Williamson county with close proximity to Green Hills! The expansive open floor plan flows seamlessly into the outdoor living spaces, ideal for year- round enjoyment. The main- level primary suite offers convenience and serenity, while well- appointed secondary bedrooms feature large closets and attached baths. A versatile 5th bedroom, currently used as a bonus room, includes a private bath, offering flexible living options. The finished walk- out basement, perfect for an in- law or teen suite, opens to a heated pool overlooking the golf course. Newly refinished hickory floors add warmth and sophistication throughout. This home offers privacy, security, and luxurious living in one of the area’s most desirable communities.
Directions:SOUTH on Hillsboro Rd, RIGHT on Sneed Rd, LEFT on Temple Rd, pass Temple Hills Country Club, RIGHT at gate on Stableford, RIGHT on Hastings. Home on RIGHT.
Details
- MLS#: 2708534
- County: Williamson County, TN
- Subd: The Reserve at Temple Hills
- Stories: 3.00
- Full Baths: 5
- Half Baths: 1
- Bedrooms: 5
- Built: 2017 / EXIST
- Lot Size: 0.460 ac
Utilities
- Water: Public
- Sewer: Public Sewer
- Cooling: Central Air, Electric
- Heating: Central, Dual
Public Schools
- Elementary: Grassland Elementary
- Middle/Junior: Grassland Middle School
- High: Franklin High School
Property Information
- Constr: Brick
- Roof: Asphalt
- Floors: Concrete, Finished Wood, Tile
- Garage: 3 spaces / detached
- Parking Total: 3
- Basement: Finished
- Fence: Back Yard
- Waterfront: No
- View: Valley
- Living: 20x19 / Great Room
- Dining: 18x15
- Kitchen: 21x15
- Bed 1: 20x17 / Suite
- Bed 2: 17x13 / Bath
- Bed 3: 17x12 / Bath
- Bed 4: 16x12 / Bath
- Bonus: 23x14 / Second Floor
- Patio: Covered Patio, Deck, Porch
- Taxes: $6,245
- Amenities: Clubhouse, Gated, Golf Course, Playground, Pool, Tennis Court(s), Underground Utilities
Appliances/Misc.
- Fireplaces: 1
- Drapes: Remain
Features
- Dishwasher
- Microwave
- Refrigerator
- Primary Bedroom Main Floor
Listing Agency
- Office: Compass RE
- Agent: Christie Bradley
Information is Believed To Be Accurate But Not Guaranteed
Copyright 2024 RealTracs Solutions. All rights reserved.



































































