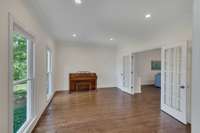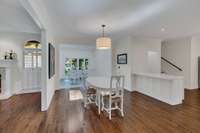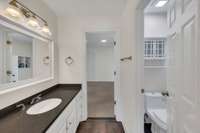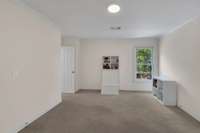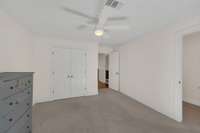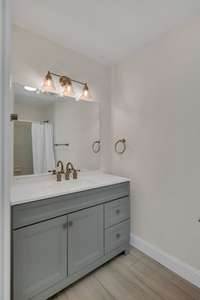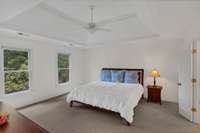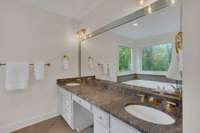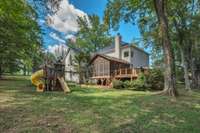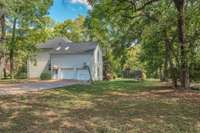$1,150,000 919 Hidden Oak Pl - Brentwood, TN 37027
Showings start Sunday September 29. Elegant renovated 4 BR home located in exclusive Chenoweth on a private cul de sac. Gorgeous setting with mature landscaping. Open kitchen with quartz countertops and glass tile backsplash --- Kitchen renovations features NEW LG Refrigerator/ Dishwasher and GE double ovens. Island with wine cooler/ beverage refrig/ recessed lighting. Kitchen opens to family room with fireplace/ builtin' s. Refinished hardwood floors thruout/ designer light fixtures and paint colors/ NEW 2024 American Standard HVAC downstairs/ New 2023 roof & gutters. Sunroom with sky lites open to the screened porch with vaulted ceiling. The back yard is private 2 Car garage.
Directions:I-65 (S) to Concord Rd. Left on Concord Rd. Left on Green Hills Blvd into Chenoweth. Left on Hidden Oak. Left on Hidden Oak Pl. Home at the end of the cul-de-sac.
Details
- MLS#: 2707150
- County: Williamson County, TN
- Subd: Chenoweth Sec 3
- Style: Traditional
- Stories: 2.00
- Full Baths: 3
- Half Baths: 1
- Bedrooms: 4
- Built: 1989 / RENOV
- Lot Size: 0.970 ac
Utilities
- Water: Public
- Sewer: Public Sewer
- Cooling: Central Air, Electric, Gas
- Heating: Central
Public Schools
- Elementary: Edmondson Elementary
- Middle/Junior: Brentwood Middle School
- High: Brentwood High School
Property Information
- Constr: Ext Insul. Coating System
- Roof: Asphalt
- Floors: Carpet, Finished Wood, Tile
- Garage: 2 spaces / detached
- Parking Total: 2
- Basement: Crawl Space
- Waterfront: No
- Living: 13x16
- Dining: 15x14 / Formal
- Kitchen: 15x17
- Bed 1: 16x16 / Extra Large Closet
- Bed 2: 15x13 / Bath
- Bed 3: 12x16 / Bath
- Bed 4: 16x15 / Extra Large Closet
- Den: 21x16 / Bookcases
- Bonus: 16x16 / Second Floor
- Patio: Porch, Screened
- Taxes: $3,494
- Amenities: Playground, Pool, Tennis Court(s), Underground Utilities
- Features: Garage Door Opener, Irrigation System
Appliances/Misc.
- Fireplaces: 1
- Drapes: Remain
Features
- Dishwasher
- Disposal
- Microwave
- Refrigerator
- Stainless Steel Appliance(s)
- Bookcases
- Entry Foyer
- Pantry
- Redecorated
- High Speed Internet
- Smoke Detector(s)
Listing Agency
- Office: Fridrich & Clark Realty
- Agent: Rita Starling Puryear
- CoListing Office: Fridrich & Clark Realty
- CoListing Agent: Trudy Byrd
Information is Believed To Be Accurate But Not Guaranteed
Copyright 2024 RealTracs Solutions. All rights reserved.







