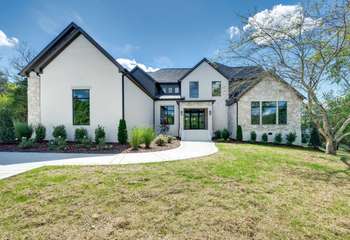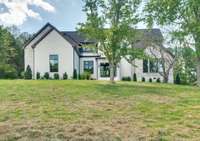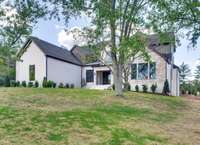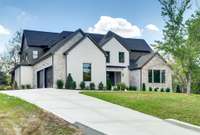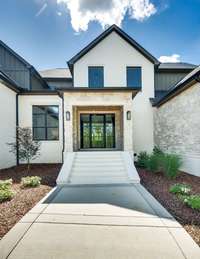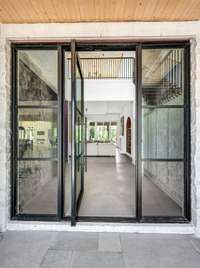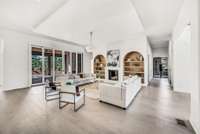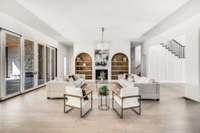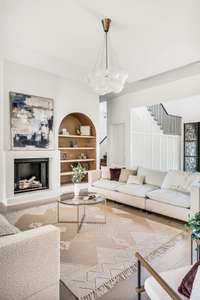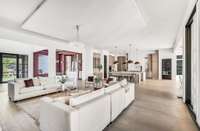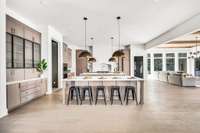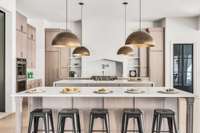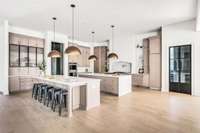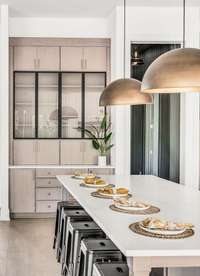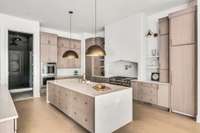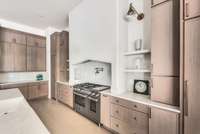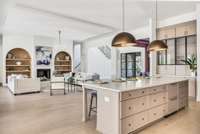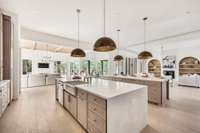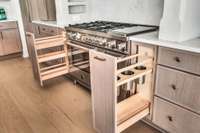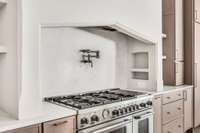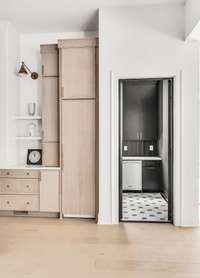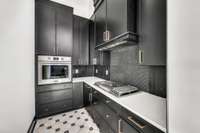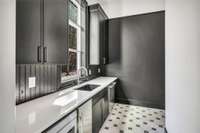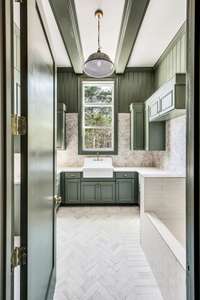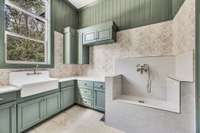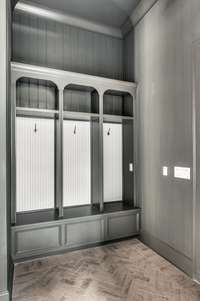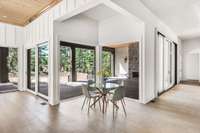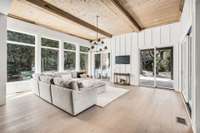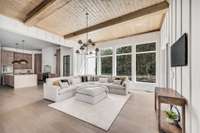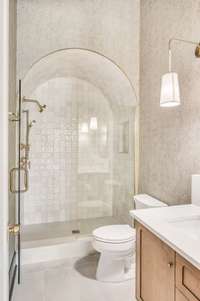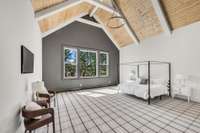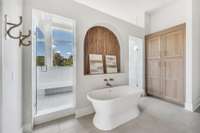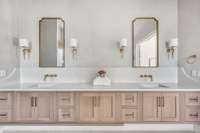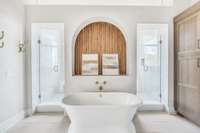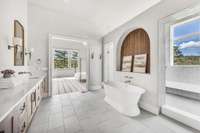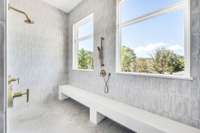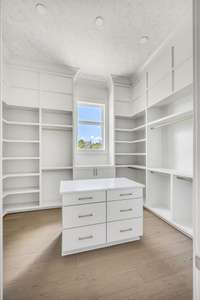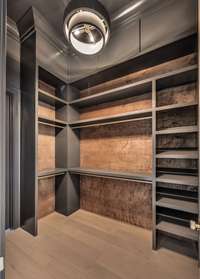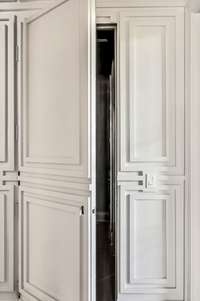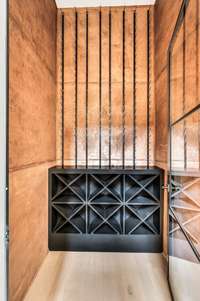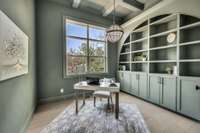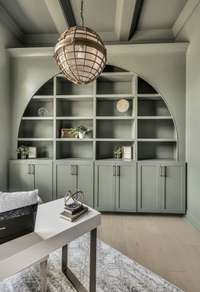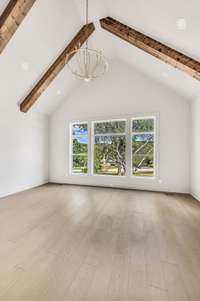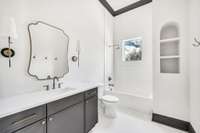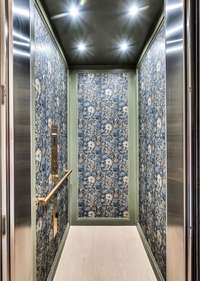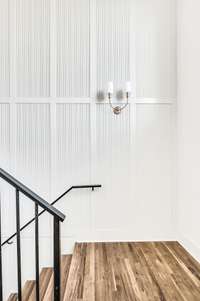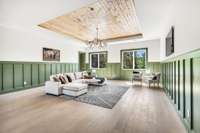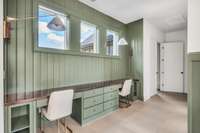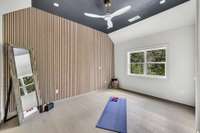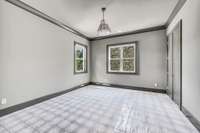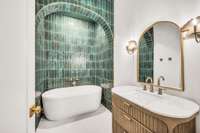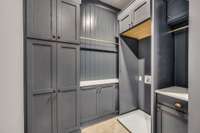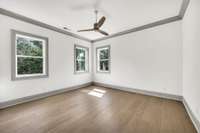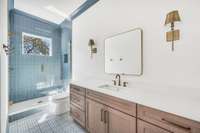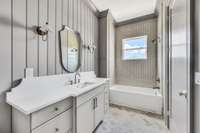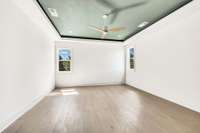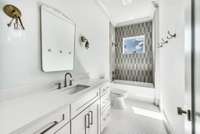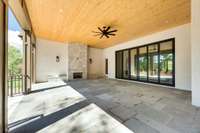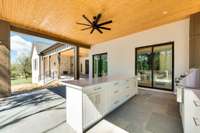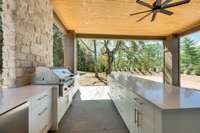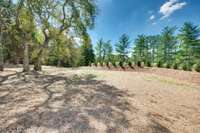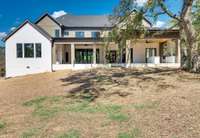$4,999,900 6403 Fischer Ct - Brentwood, TN 37027
Gorgeous New Construction sitting on 1. 08 acre in the Heart of West Brentwood* 12ft Ceilings on Main Floor* Chef' s Kitchen includes: Double Island, Separate Paneled Fridge/ Freezer Towers, Paneled Beverage Drawer Fridges, Plastered Hood Vent, Appliance Garages, Bertazzoni Stove, and Custom Cabinetry w/ Built- Ins* Prep Kitchen features: Second Dishwasher, Sink, Gas Stove, Oven, and Ice Maker* Over 1, 300 sq ft Covered Porch w/ Outdoor Kitchen features: Beverage Fridge, Edgestar Grill, Sink, Island w/ Seating Area, and Paver Flooring* Office w/ Built- Ins and Metal Framed Glass Doors* Primary Suite on Main Floor includes: Morning Bar, Vaulted Ceilings w/ Wood Beams, Floating Vanities, 2- sided Entry Shower, Separate Walk- in Closets, and Secret Door for Access to Office* Decorative Wine Closet w/ Metal Framed Glass Door* Elevator w/ Designer Wall Coverings* Guest Room on Main Floor* 4 Car Garage* Large Laundry Room on Main Floor w/ Dog Wash and Additional Laundry Upstairs* Gym can be 7th BR
Directions:I-65 South* Exit West on Old Hickory Blvd in Brentwood* Left on Granny White* Right on Belle Rive* Left on Fischer Court
Details
- MLS#: 2707215
- County: Williamson County, TN
- Subd: Williamson Est
- Style: Other
- Stories: 2.00
- Full Baths: 7
- Bedrooms: 7
- Built: 2024 / NEW
- Lot Size: 1.080 ac
Utilities
- Water: Public
- Sewer: Public Sewer
- Cooling: Central Air, Electric
- Heating: Natural Gas
Public Schools
- Elementary: Scales Elementary
- Middle/Junior: Brentwood Middle School
- High: Brentwood High School
Property Information
- Constr: Brick, Fiber Cement
- Roof: Shingle
- Floors: Carpet, Finished Wood, Tile
- Garage: 4 spaces / detached
- Parking Total: 4
- Basement: Crawl Space
- Waterfront: No
- Living: 24x22 / Great Room
- Dining: 17x14 / Formal
- Kitchen: 23x12
- Bed 1: 20x19 / Suite
- Bed 2: 19x15 / Bath
- Bed 3: 17x16 / Bath
- Bed 4: 15x14 / Bath
- Den: 20x19
- Bonus: 25x21 / Second Floor
- Patio: Covered Porch
- Taxes: $2,546
- Features: Garage Door Opener, Gas Grill
Appliances/Misc.
- Fireplaces: 2
- Drapes: Remain
Features
- Disposal
- Grill
- Ice Maker
- Refrigerator
- Built-in Features
- Elevator
- High Ceilings
- Walk-In Closet(s)
- Kitchen Island
Listing Agency
- Office: Brentview Realty Company
- Agent: Garrett Beasley
- CoListing Office: Benchmark Realty, LLC
- CoListing Agent: Whitney Jones
Information is Believed To Be Accurate But Not Guaranteed
Copyright 2024 RealTracs Solutions. All rights reserved.
