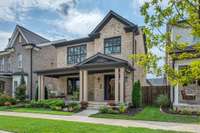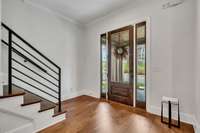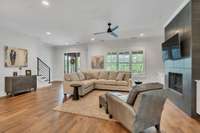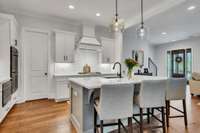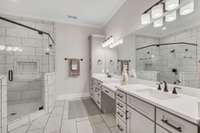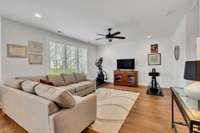$1,195,000 1034 Apple Orchard Cir - Nashville, TN 37221
Welcome to this pristine all brick home in Stephens Valley! This 3 bedroom home is meticulously kept and has a fabulous floor plan. Primary suite is on the main floor and has a large walk- in closet. The kitchen is equipped with a gas cooktop, double ovens and walk- in pantry perfect for the chef in the family. Upstairs you have two bedrooms with en suite bathrooms and a large bonus room. The community offers a friendly environment, making it easy to connect with neighbors. The neighborhood also offers resort style amenities: pool, tennis courts, basketball courts, pickleball, and so much more! Conveniently located near local shops and restaurants. Do not miss this opportunity to buy a re- sale in Stephens Valley!
Directions:Hwy 100 to Right on Pasquo Rd., Left on Jackson Falls Dr., Right on Stephens Valley Blvd., Right on Apple Orchard Cir. Home on Right.
Details
- MLS#: 2707583
- County: Williamson County, TN
- Subd: Stephens Valley Sec6
- Style: Traditional
- Stories: 2.00
- Full Baths: 3
- Half Baths: 1
- Bedrooms: 3
- Built: 2021 / EXIST
- Lot Size: 0.140 ac
Utilities
- Water: Public
- Sewer: Public Sewer
- Cooling: Central Air
- Heating: Central, Heat Pump
Public Schools
- Elementary: Westwood Elementary School
- Middle/Junior: Fairview Middle School
- High: Fairview High School
Property Information
- Constr: Brick, Wood Siding
- Roof: Asphalt
- Floors: Carpet, Finished Wood, Tile
- Garage: 2 spaces / attached
- Parking Total: 2
- Basement: Slab
- Waterfront: No
- View: City
- Living: 28x19
- Dining: 13x18
- Kitchen: 10x15 / Eat- in Kitchen
- Bed 1: 14x16 / Full Bath
- Bed 2: 11x14
- Bed 3: 11x13
- Bonus: 28x26 / Second Floor
- Patio: Porch
- Taxes: $3,364
- Amenities: Pool
- Features: Irrigation System
Appliances/Misc.
- Fireplaces: 2
- Drapes: Remain
Features
- Dishwasher
- Disposal
- Ceiling Fan(s)
- Pantry
- Walk-In Closet(s)
- Primary Bedroom Main Floor
- Security System
- Smoke Detector(s)
Listing Agency
- Office: Fridrich & Clark Realty
- Agent: Whitney Musser
- CoListing Office: Fridrich & Clark Realty
- CoListing Agent: Shea Ghertner
Information is Believed To Be Accurate But Not Guaranteed
Copyright 2024 RealTracs Solutions. All rights reserved.


