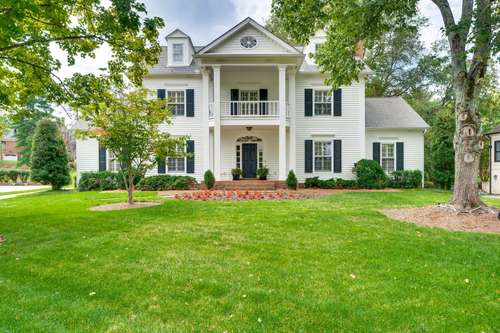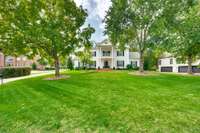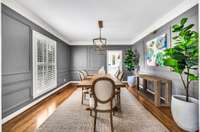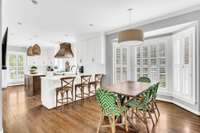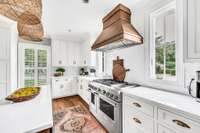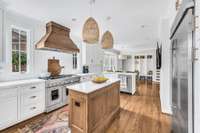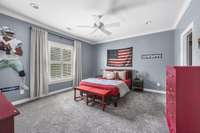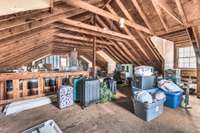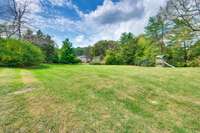$2,250,000 6223 Waxwood Ct - Brentwood, TN 37027
Stunning renovated Belle Rive home in the heart of West Brentwood. Located near top- rated Williamson Co. Schools, Deerwood Arboretum & Nature Center, and Granny White Park. This stylish home has tons of updated features. Refinished hardwood floors, fully updated interior paint, designer light fixtures, custom built- ins, ample attic storage, and new rec room and bathroom added over the garage in 2020. The spacious owner' s suite is located on the main level, all of the bathrooms are entirely renovated and the beautifully appointed kitchen truly has it all. The lovely outdoor entertainment space includes a covered deck and level yard. This home is one- of- a- kind!
Directions:I-65 South to Brentwood Exit * Cross over Franklin Road and take a Left onto Granny White Pike * Turn Right onto Belle Rive Drive * Turn Left onto Waxwood Drive * Turn Left onto Waxwood Court * Home is on the Right
Details
- MLS#: 2707706
- County: Williamson County, TN
- Subd: Belle Rive 2 Sec 2
- Style: Cape Cod
- Stories: 2.00
- Full Baths: 5
- Half Baths: 1
- Bedrooms: 5
- Built: 1987 / EXIST
- Lot Size: 0.750 ac
Utilities
- Water: Public
- Sewer: Public Sewer
- Cooling: Central Air, Electric
- Heating: Central, Natural Gas
Public Schools
- Elementary: Scales Elementary
- Middle/Junior: Brentwood Middle School
- High: Brentwood High School
Property Information
- Constr: Wood Siding
- Roof: Shingle
- Floors: Carpet, Finished Wood, Tile
- Garage: 2 spaces / attached
- Parking Total: 2
- Basement: Crawl Space
- Waterfront: No
- Living: 18x14
- Dining: 19x15 / Formal
- Kitchen: 24x14 / Eat- in Kitchen
- Bed 1: 18x16 / Suite
- Patio: Covered Deck, Covered Porch
- Taxes: $4,732
- Amenities: Underground Utilities, Trail(s)
Appliances/Misc.
- Fireplaces: 2
- Drapes: Remain
Features
- Dishwasher
- Disposal
- Microwave
- Refrigerator
- Stainless Steel Appliance(s)
- Built-in Features
- Ceiling Fan(s)
- Storage
- Walk-In Closet(s)
- Primary Bedroom Main Floor
- Smoke Detector(s)
Listing Agency
- Office: Brentview Realty Company
- Agent: Garrett Beasley
- CoListing Office: Brentview Realty Company
- CoListing Agent: Amanda Beasley Ohlweiler
Information is Believed To Be Accurate But Not Guaranteed
Copyright 2024 RealTracs Solutions. All rights reserved.
