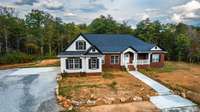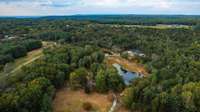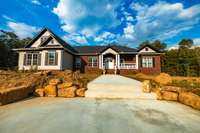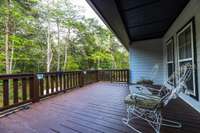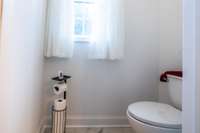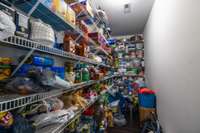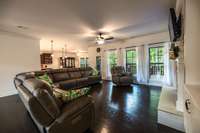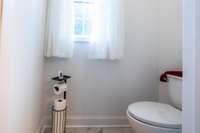$1,599,900 926 Monteagle Falls Rd - Monteagle, TN 37356
This modern masterpiece offers the perfect blend of comfort, luxury, and nature. Spanning an impressive 3, 100 sq ft, this home is designed for both relaxation and entertaining. Enjoy the tranquility of two picturesque spring- fed ponds that enhance the beauty of your front yard retreat. Each of the 3 bedrooms boasts its own walk- in closet and full bath, providing ultimate convenience and privacy for family and guests. The well- appointed kitchen draws you in with the dark stained cabinets and white quartz countertops, boasting extra ovens, two separate pantries and plenty of cabinets. A versatile bonus room above the 2- car garage can be used for entertaining or office space. Just minutes from the Mountain Goat Trail, state and local parks, and quick access to the interstate, you can easily explore everything this beautiful area has to offer. This home not only offers modern amenities and exquisite design but comes with a builder' s warranty for added peace of mind.
Directions:From office, take Main Street and turn left on Colyar St, go 3.6 miles and turn left on Sargent Rd and then directly right onto Buck Church Rd. Buck Church becomes Monteagle Falls Rd. Approximately 0.3 miles, turn left onto private drive for home.
Details
- MLS#: 2707518
- County: Grundy County, TN
- Stories: 2.00
- Full Baths: 3
- Half Baths: 1
- Bedrooms: 3
- Built: 2022 / NEW
- Lot Size: 20.950 ac
Utilities
- Water: Public
- Sewer: Septic Tank
- Cooling: Central Air
- Heating: Central
Public Schools
- Elementary: Monteagle Elementary
- Middle/Junior: Monteagle Elementary
- High: Grundy Co High School
Property Information
- Constr: Hardboard Siding, Brick
- Floors: Carpet, Finished Wood, Tile
- Garage: 2 spaces / attached
- Parking Total: 2
- Basement: Crawl Space
- Waterfront: No
- View: Water
- Living: 19x21 / Formal
- Dining: 11x15 / Formal
- Kitchen: 12x16
- Bed 1: 14x23 / Full Bath
- Bed 2: 12x14 / Bath
- Bed 3: 14x17 / Bath
- Den: 14x15 / Combination
- Bonus: 10x23 / Over Garage
- Taxes: $2,660
Appliances/Misc.
- Fireplaces: 1
- Drapes: Remain
Features
- Dishwasher
- Microwave
- Refrigerator
- Ceiling Fan(s)
- Central Vacuum
- Extra Closets
- High Ceilings
- Open Floorplan
- Pantry
- Walk-In Closet(s)
- Primary Bedroom Main Floor
- High Speed Internet
- Kitchen Island
Listing Agency
- Office: Tennessee Mountain Properties
- Agent: Angel Griser
Information is Believed To Be Accurate But Not Guaranteed
Copyright 2024 RealTracs Solutions. All rights reserved.

