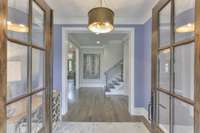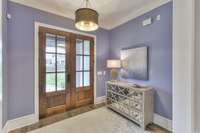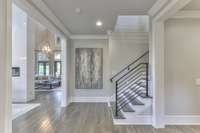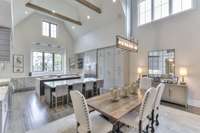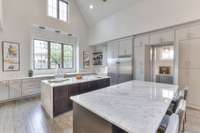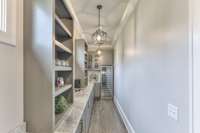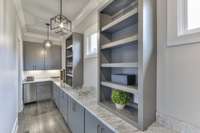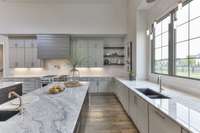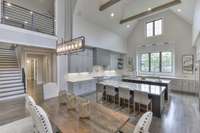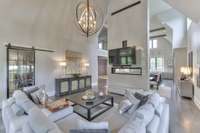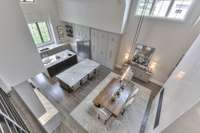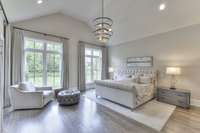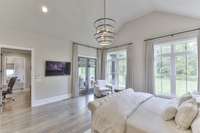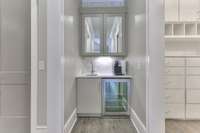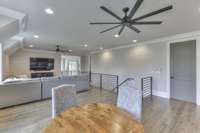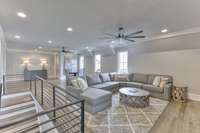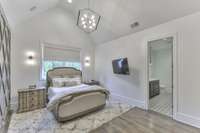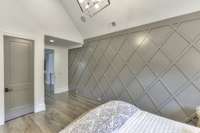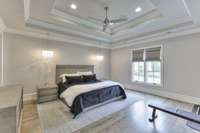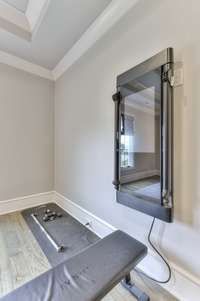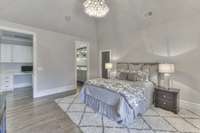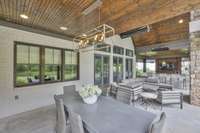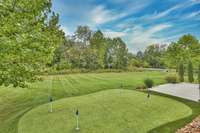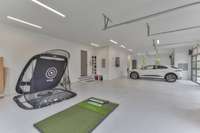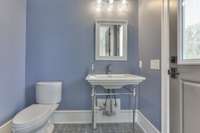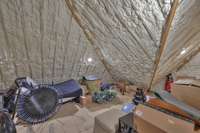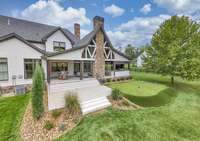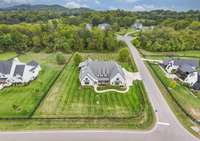$2,750,000 5034 Water Leaf Dr - Franklin, TN 37064
True Custom Build Originally Planned & Detailed as the Builder' s Personal Home in the Popular Water Leaf Neighborhood ~ Like New Inside & Out ~ Painted Brick & Stone Exterior ~ 1 Acre Site ( Backs to Trees) ~ Extra Half Bath completed in the garage also accesses Rear Yard ~ 45' x18' Outdoor Covered Living Space with Kitchenette * Fireplace & Built- In Heaters ~ Spacious Double Island Kitchen with Soaring Ceilings & Secret Built in Pantry ~ Opus Luxury Cabinets ~ GE Monogram Appliances featuring 2 Dishwashers + Electrolux Built- In Refrigerator & Freezer ~ Quartz Tops with Tuffskin Countertop Protection ~ 3 En Suite Bedrooms on the 2nd Level ~ Tonal Gym Installed in Upstairs Bedroom to remain ~ Oversized 4 Car Garage with Glass & Aluminum Doors ~ Spray Foam Insulation Throughout ~ Truly too many custom features to list here ~ A Must See to Appreciate !
Directions:I-65 to Highway 96 Exit & go East ~ Right on Caruthers to the very end ~ Left on Long Lane ~ Right on Gosey Hill ~ Right into Water Leaf ~ 5034 is down on the Right
Details
- MLS#: 2708335
- County: Williamson County, TN
- Subd: Water Leaf
- Stories: 2.00
- Full Baths: 4
- Half Baths: 2
- Bedrooms: 4
- Built: 2020 / EXIST
- Lot Size: 1.000 ac
Utilities
- Water: Private
- Sewer: Septic Tank
- Cooling: Central Air, Electric
- Heating: Central, Dual
Public Schools
- Elementary: Creekside Elementary School
- Middle/Junior: Fred J Page Middle School
- High: Fred J Page High School
Property Information
- Constr: Brick, Stone
- Roof: Shingle
- Floors: Finished Wood, Tile
- Garage: 4 spaces / detached
- Parking Total: 6
- Basement: Crawl Space
- Fence: Partial
- Waterfront: No
- Living: 21x20 / Great Room
- Kitchen: 31x20 / Eat- in Kitchen
- Bed 1: 20x16 / Suite
- Bed 2: 17x16 / Bath
- Bed 3: 16x15 / Bath
- Bed 4: 16x13 / Bath
- Bonus: 37x20 / Second Floor
- Patio: Covered Porch, Patio
- Taxes: $8,260
- Amenities: Underground Utilities
- Features: Garage Door Opener, Gas Grill, Irrigation System
Appliances/Misc.
- Fireplaces: 2
- Drapes: Remain
Features
- Dishwasher
- Disposal
- Freezer
- Microwave
- Refrigerator
- Stainless Steel Appliance(s)
- Ceiling Fan(s)
- Central Vacuum
- Entry Foyer
- Extra Closets
- Open Floorplan
- Pantry
- Storage
- Walk-In Closet(s)
- Primary Bedroom Main Floor
- High Speed Internet
- Windows
- Spray Foam Insulation
- Tankless Water Heater
- Security System
- Smoke Detector(s)
Listing Agency
- Office: Kerr & Co. Realty
- Agent: Chip Kerr
Information is Believed To Be Accurate But Not Guaranteed
Copyright 2024 RealTracs Solutions. All rights reserved.

