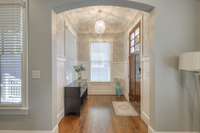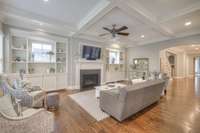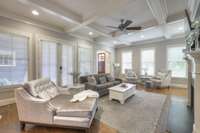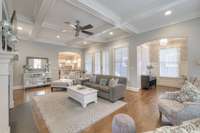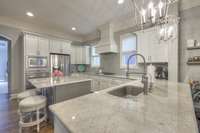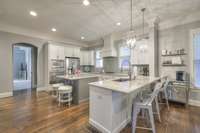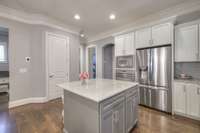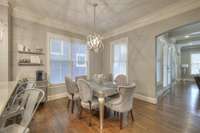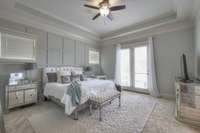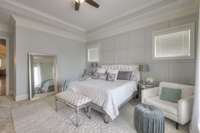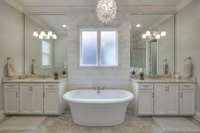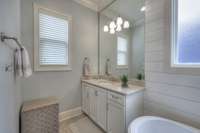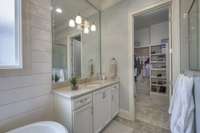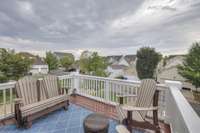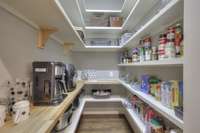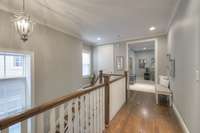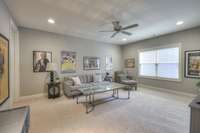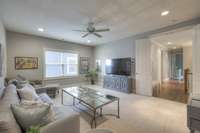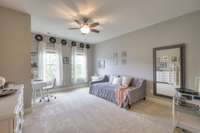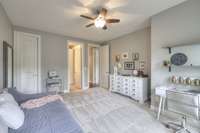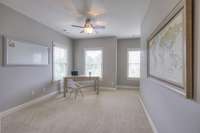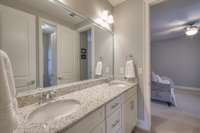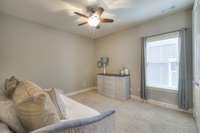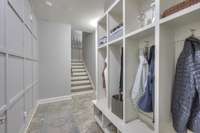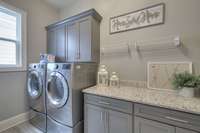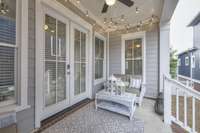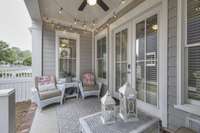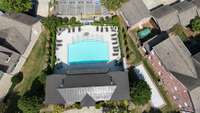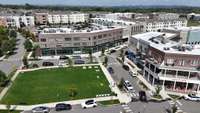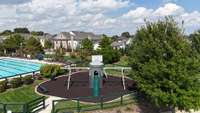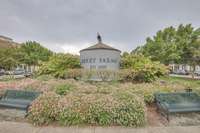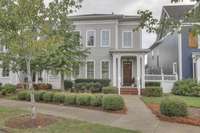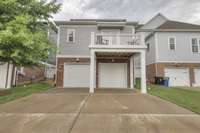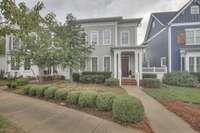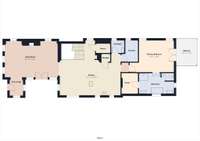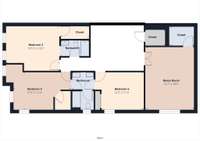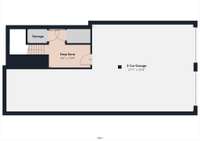$1,225,000 305 Walter Roberts St - Franklin, TN 37064
Nestled in a picturesque cul- de- sac, this stunning home offers the perfect blend of modern upgrades & spacious living. Boasting 4 beds, 3. 5 baths, & large upstairs bonus room, this property is designed for comfort & convenience. The long driveway & 3- car tandem garage provide ample parking & storage, while the interior shines with thoughtful features & meticulous craftsmanship. Step inside to find hardwood floors throughout, new carpet, & stylish updates, including new light fixtures, fresh paint, & beautiful woodworking accents in the living room, primary bed & basement landing. The primary suite is a private retreat with a walk- in shower, soaker tub, & shiplap detailing. Off the primary suite you will find french doors that open to your own private deck. Storage is abundant with 7 walk- in closets. The basement landing adds extra functionality. Desired location and community. Publix + other shops just around the corne! Enjoy low maintenance living - HOA covers ALL landscaping + yard!
Directions:From I 65S - Take the TN-248/Goose Creek Bypass Exit 61 towards Peytonsville Rd. Turn R onto Goose Creek Byp/TN-248, Turn R onto Captain Freeman Pkwy, Turn R onto Walter Roberts St.
Details
- MLS#: 2708329
- County: Williamson County, TN
- Subd: Berry Farms Town Center
- Stories: 3.00
- Full Baths: 3
- Half Baths: 1
- Bedrooms: 4
- Built: 2015 / EXIST
- Lot Size: 0.140 ac
Utilities
- Water: Public
- Sewer: Public Sewer
- Cooling: Central Air, Electric
- Heating: Central, Natural Gas
Public Schools
- Elementary: Oak View Elementary School
- Middle/Junior: Legacy Middle School
- High: Independence High School
Property Information
- Constr: Hardboard Siding
- Floors: Carpet, Finished Wood, Tile
- Garage: 3 spaces / attached
- Parking Total: 3
- Basement: Finished
- Fence: Back Yard
- Waterfront: No
- Living: 24x17 / Separate
- Kitchen: 27x15 / Pantry
- Bed 1: 16x15 / Suite
- Bed 2: 16x13 / Bath
- Bed 3: 17x11 / Walk- In Closet( s)
- Bed 4: 12x11
- Bonus: 18x15 / Second Floor
- Patio: Covered Patio, Deck, Patio
- Taxes: $3,859
- Amenities: Park, Playground, Pool, Trail(s)
- Features: Balcony, Garage Door Opener, Irrigation System, Smart Camera(s)/Recording
Appliances/Misc.
- Fireplaces: 1
- Drapes: Remain
Features
- Dishwasher
- Disposal
- Microwave
- Stainless Steel Appliance(s)
- Bookcases
- Ceiling Fan(s)
- Entry Foyer
- Extra Closets
- Pantry
- Smart Camera(s)/Recording
- Storage
- Walk-In Closet(s)
- Primary Bedroom Main Floor
Listing Agency
- Office: Gray Fox Realty
- Agent: Riley Deane
Information is Believed To Be Accurate But Not Guaranteed
Copyright 2024 RealTracs Solutions. All rights reserved.



