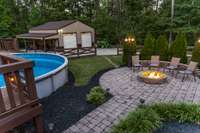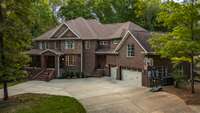$1,650,000 95 Busby Hollow Ln - Hendersonville, TN 37075
Discover an extraordinary opportunity that awaits you! This unique property offers a spacious 5- bedroom residence nestled on over 22 lush rolling acres of land, providing a perfect blend of tranquility and convenience, just a short drive from town. Imagine coming home to three expansive levels of living space designed to accommodate all your family' s needs and more. In addition to 5 Bedrooms, this home features a safe room. media room, 2 bonus rooms and a study. This remarkable estate also features a detached barn, ideal for hobbies, or even a small farmstead. For the nature enthusiasts, scenic trails meander through the property, offering endless adventures and serene walks. And let’s not forget the charming treehouse, a whimsical retreat that promises fun and relaxation for both the young and the young- at- heart. This is more than just a property; it' s a rare gem that offers an unparalleled lifestyle. Don' t miss out on the chance to make this dream home your reality!
Directions:From Nashville - I 65N to Long Hollow Pike - Take Right - Turn Left onto New Hope/Tyree Springs
Details
- MLS#: 2707819
- County: Sumner County, TN
- Style: Traditional
- Stories: 2.00
- Full Baths: 4
- Bedrooms: 5
- Built: 2013 / EXIST
- Lot Size: 22.660 ac
Utilities
- Water: Public
- Sewer: Septic Tank
- Cooling: Central Air
- Heating: Central
Public Schools
- Elementary: Harold B. Williams Elementary School
- Middle/Junior: White House Middle School
- High: White House High School
Property Information
- Constr: Brick, Stone
- Floors: Carpet, Finished Wood, Tile
- Garage: 5 spaces / detached
- Parking Total: 5
- Basement: Finished
- Waterfront: No
- Living: 20x20 / Great Room
- Dining: 13x11 / Formal
- Kitchen: 16x23 / Eat- in Kitchen
- Bed 1: 22x14 / Suite
- Bed 2: 11x15
- Bed 3: 11x13
- Bed 4: 16x12
- Bonus: 22x26 / Over Garage
- Patio: Covered Deck, Covered Porch, Deck
- Taxes: $4,514
- Features: Barn(s), Garage Door Opener, Gas Grill, Storage
Appliances/Misc.
- Fireplaces: 1
- Drapes: Remain
- Pool: Above Ground
Features
- Dishwasher
- Disposal
- Microwave
- Ceiling Fan(s)
- Entry Foyer
- Extra Closets
- High Ceilings
Listing Agency
- Office: simpliHOM
- Agent: Danielle Beasley
- CoListing Office: simpliHOM
- CoListing Agent: Nicole Johnson
Information is Believed To Be Accurate But Not Guaranteed
Copyright 2024 RealTracs Solutions. All rights reserved.















