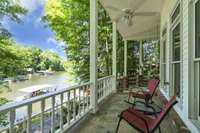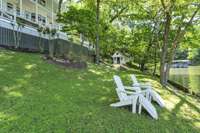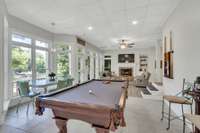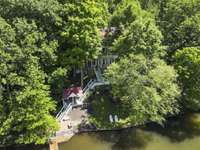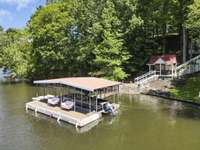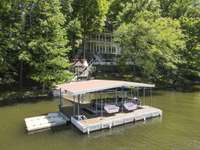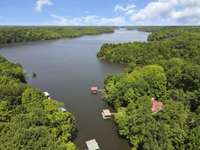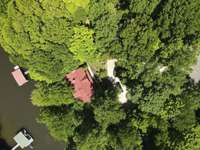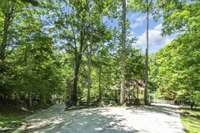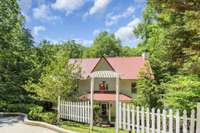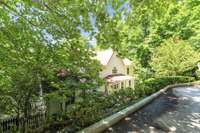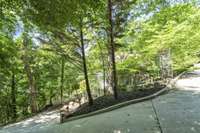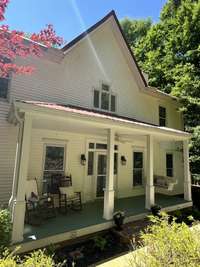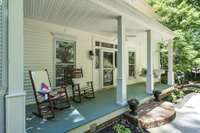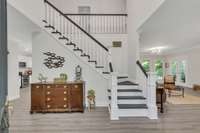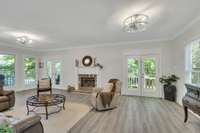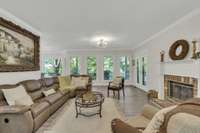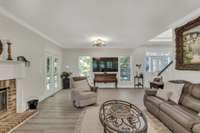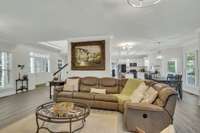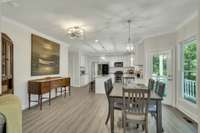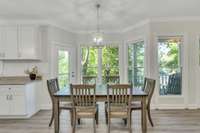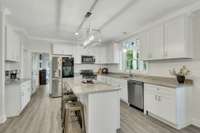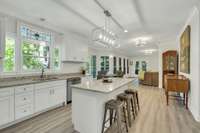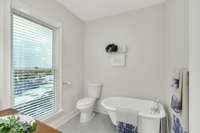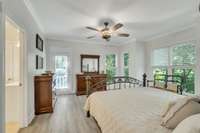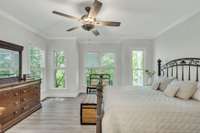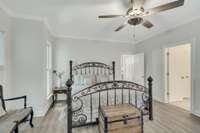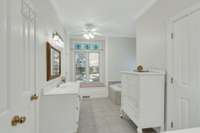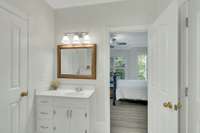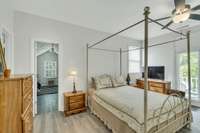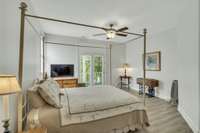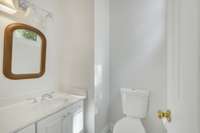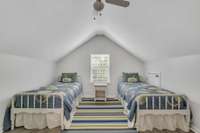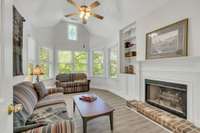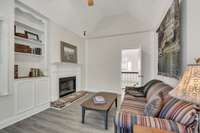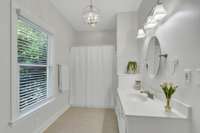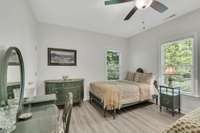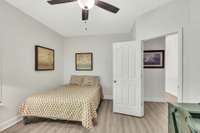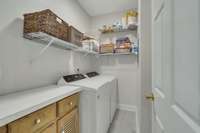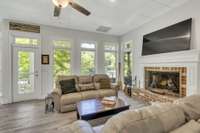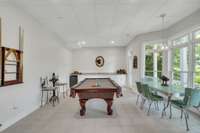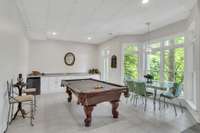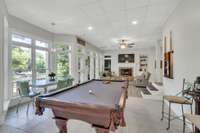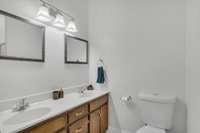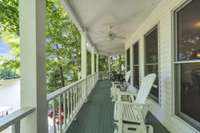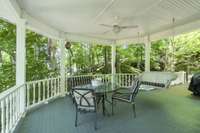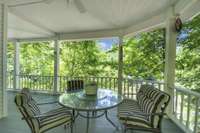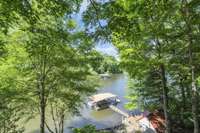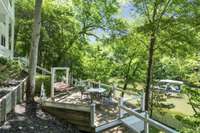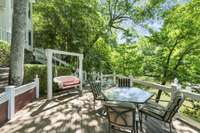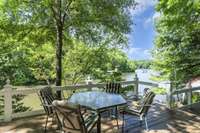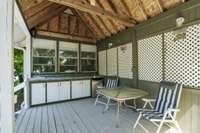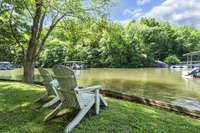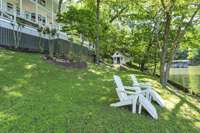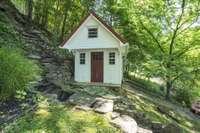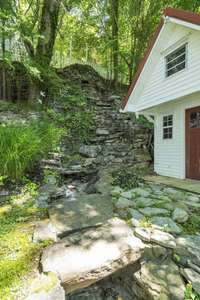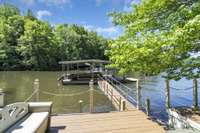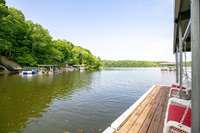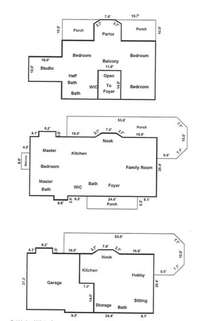$1,799,000 111 Chestnut St - Estill Springs, TN 37330
Located in the Highland Ridge community on Tims Ford Lake, this lovely property offers the perfect chance to experience lakeside living. PERK PERMIT IS FOR 1 BEDROOM. * Easily sleeps 12+ people! * Floorplan in photos, take a look! The front porch features a swing perfect for morning coffee or enjoy evening cocktails down on your private dock. There' s a charming storage building by the water for all your lake toys. Relax in a chair by the natural waterfall feature and enjoy the soothing sounds it provides. The interior has an open- concept layout with a gas fireplace in the living room and in the den upstairs. The basement includes a wood burning fireplace for cozy nights in. Each level has a walk- out porch with breathtaking views and tons of natural lighting. The kitchen features a large island, granite countertops and SS appliances. The spacious garage can accommodate vehicles, watercraft, and more. Too many features to mention them all. Come see this gorgeous lake home for yourself!
Directions:Take I-24E toward Chattanooga, Exit 111A onto SR-55W, Right onto McMinnville Hwy, Left onto Westside Dr, Right onto Awalt Rd, Left onto Pleasant Grove Rd, Right onto Highland Ridge Rd, Right onto Damron Rd, Right onto Chestnut St, Destination on Left.
Details
- MLS#: 2739310
- County: Franklin County, TN
- Subd: Highland Rdge Cbn Sts Ph 3
- Stories: 2.00
- Full Baths: 4
- Half Baths: 1
- Bedrooms: 1
- Built: 1998 / EXIST
- Lot Size: 0.630 ac
Utilities
- Water: Public
- Sewer: Septic Tank
- Cooling: Central Air, Electric
- Heating: Propane, Zoned
Public Schools
- Elementary: Broadview Elementary
- Middle/Junior: North Middle School
- High: Franklin Co High School
Property Information
- Constr: Vinyl Siding
- Roof: Metal
- Floors: Finished Wood, Tile
- Garage: 2 spaces / attached
- Parking Total: 2
- Basement: Finished
- Waterfront: Yes
- View: Lake, Water
- Living: 27x16 / Formal
- Kitchen: 25x16
- Bed 1: 16x16 / Full Bath
- Bed 2: 15x14 / Bath
- Bed 3: 15x14
- Bed 4: 15x11
- Den: 26x16
- Bonus: 18x10 / Second Floor
- Patio: Covered Deck, Covered Patio, Covered Porch, Deck
- Taxes: $5,097
- Amenities: Boat Dock
- Features: Balcony, Storage
Appliances/Misc.
- Fireplaces: 3
- Drapes: Remain
Features
- Dishwasher
- Disposal
- Microwave
- Refrigerator
- Stainless Steel Appliance(s)
- Entry Foyer
- High Ceilings
- Open Floorplan
- Walk-In Closet(s)
- Primary Bedroom Main Floor
- Kitchen Island
- Security System
- Smoke Detector(s)
Listing Agency
- Office: Onward Real Estate
- Agent: Dori Howarth
Information is Believed To Be Accurate But Not Guaranteed
Copyright 2024 RealTracs Solutions. All rights reserved.


