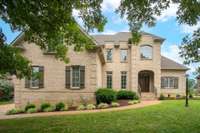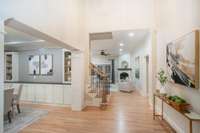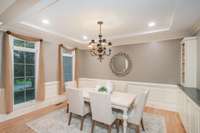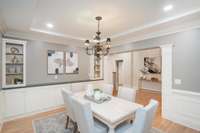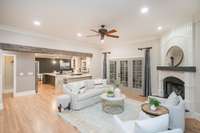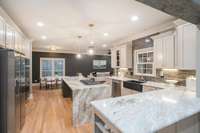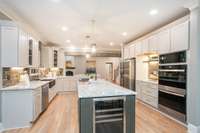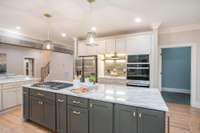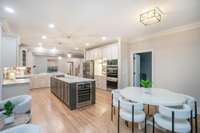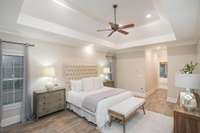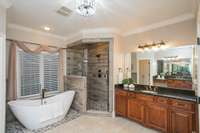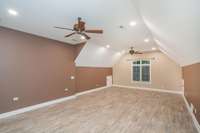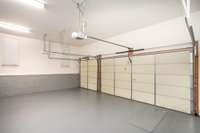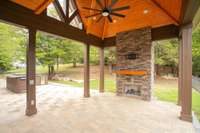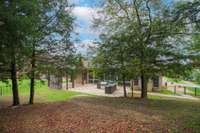$1,350,000 9954 Lodestone Dr - Brentwood, TN 37027
Welcome to this exquisite 4- bedroom, 3. 5- bathroom home in one of Brentwood' s most coveted subdivisions—Brookfield. Offering 3, 669 sq. ft. of luxurious living space, this home has undergone over $ 250k in renovations and upgrades, making it an absolute standout. The moment you step inside, you' ll be captivated by the beautifully refinished hardwood floors, updated kitchen featuring a large island, and immense space for gatherings. The main floor also boasts a spacious Master Suite with access to the screened- in back patio overlooking the fenced- in backyard and the incredible, new outdoor living space. The extended back porch with a stacked- stone fireplace is the perfect retreat to end your day or watch the sun rise over the Brentwood hills. The home' s curb appeal is equally impressive with new landscaping and mature trees. Don' t miss your chance to make this incredible home yours!
Directions:From I-65 S, Take Exit 71, Turn left onto Concord Rd, Continue on Concord Rd (TN-253), Turn right onto Concord Pass, Turn right onto Turnbridge Dr, Turn left onto Lodestone Dr, House is on the Left.
Details
- MLS#: 2708226
- County: Williamson County, TN
- Subd: Brookfield Sec 19
- Stories: 2.00
- Full Baths: 3
- Half Baths: 1
- Bedrooms: 4
- Built: 2007 / RENOV
- Lot Size: 0.480 ac
Utilities
- Water: Public
- Sewer: Public Sewer
- Cooling: Central Air
- Heating: Central, Electric, Natural Gas
Public Schools
- Elementary: Sunset Elementary School
- Middle/Junior: Sunset Middle School
- High: Ravenwood High School
Property Information
- Constr: Brick
- Floors: Finished Wood, Tile, Vinyl
- Garage: 3 spaces / detached
- Parking Total: 3
- Basement: Crawl Space
- Fence: Back Yard
- Waterfront: No
- Living: 18x17 / Great Room
- Dining: 15x12 / Formal
- Kitchen: 16x15
- Bed 1: 20x14 / Suite
- Bed 2: 15x13 / Walk- In Closet( s)
- Bed 3: 15x12 / Bath
- Bed 4: 18x11 / Extra Large Closet
- Den: 16x14
- Bonus: 29x18 / Over Garage
- Taxes: $3,569
- Amenities: Playground, Pool, Underground Utilities, Trail(s)
- Features: Gas Grill
Appliances/Misc.
- Fireplaces: 3
- Drapes: Remain
Features
- Dishwasher
- Disposal
- Microwave
- Refrigerator
- Stainless Steel Appliance(s)
- Kitchen Island
Listing Agency
- Office: MRG Realty Partners
- Agent: Jack Montague
Information is Believed To Be Accurate But Not Guaranteed
Copyright 2024 RealTracs Solutions. All rights reserved.

