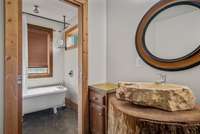$899,900 381 Baldy Ford Rd - Lebanon, TN 37090
Priced BELOW APPRAISAL to SELL! ( please note this is the final price drop) . Home is being offered partially or fully furnished! GORGEOUS FARM in Lebanon, TN! Beautiful renovated farmhouse style with five bedrooms and three full baths on 12. 4 acres! ! You can fish, hunt, garden and farm all on this property! ! Creek is plentiful with Small Mouth and Redeye Bass! The creek is so peaceful and truly a treasure. Take time to explore it during your showing! Open floor- plan and modern throughout! Spacious front porch facing the creek! Storm shelter that can accommodate up to 12 people! Wood- burning stove as well as two HVAC systems. Barn/ two car detached garage makes for excellent storage or man cave! 500- gallon buried propane tank! Elegant spiral staircase leading to a loft in the new addition! French doors leading into the Primary suite! This farm in conveniently located to I- 840, Lebanon, Murfreesboro, the Nashville International airport( BNA) , shopping, medical care, etc! MUST SEE!
Directions:From Nashville, take I-40 East to Exit 238, turn right on 231. Turn left on Simmons Bluff Rd, Right on Baldy Ford Rd. Home is the last one on the left before you cross the creek.
Details
- MLS#: 2708169
- County: Wilson County, TN
- Stories: 2.00
- Full Baths: 3
- Bedrooms: 5
- Built: 2012 / EXIST
- Lot Size: 12.400 ac
Utilities
- Water: Private
- Sewer: STEP System
- Cooling: Central Air, Electric
- Heating: Central, Electric
Public Schools
- Elementary: Southside Elementary
- Middle/Junior: Southside Elementary
- High: Wilson Central High School
Property Information
- Constr: Wood Siding
- Roof: Metal
- Floors: Concrete, Finished Wood
- Garage: 2 spaces / detached
- Parking Total: 2
- Basement: Slab
- Waterfront: No
- Living: 25x10 / Great Room
- Dining: 12x19 / Combination
- Kitchen: 12x19 / Pantry
- Bed 1: 22x17 / Full Bath
- Bed 2: 12x10 / Extra Large Closet
- Bed 3: 12x10 / Extra Large Closet
- Bed 4: 11x10 / Walk- In Closet( s)
- Bonus: 22x15 / Second Floor
- Patio: Covered Porch, Deck
- Taxes: $2,112
- Features: Barn(s)
Appliances/Misc.
- Fireplaces: 1
- Drapes: Remain
Features
- Dishwasher
- Dryer
- Microwave
- Refrigerator
- Washer
- Ceiling Fan(s)
- Extra Closets
- High Ceilings
- Pantry
- Walk-In Closet(s)
- Primary Bedroom Main Floor
Listing Agency
- Office: RE/ MAX Carriage House
- Agent: Lauren LaFevers- Flatt
- CoListing Office: RE/ MAX Carriage House
- CoListing Agent: Lyndon LaFevers
Information is Believed To Be Accurate But Not Guaranteed
Copyright 2024 RealTracs Solutions. All rights reserved.


































































