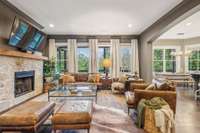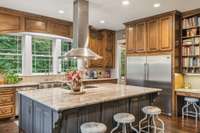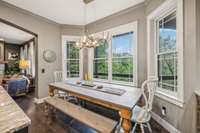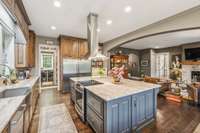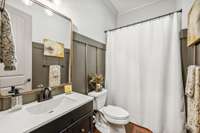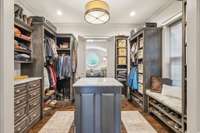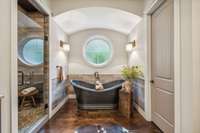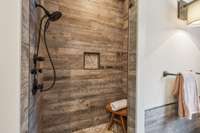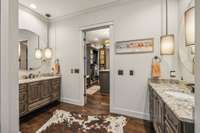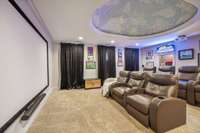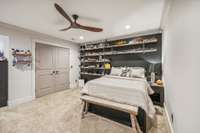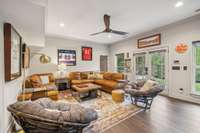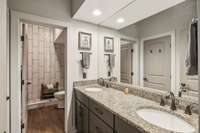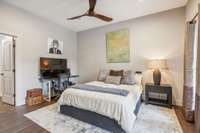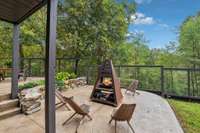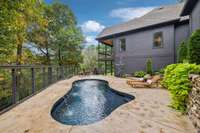$3,939,000 1020 Legacy Hills Dr - Franklin, TN 37064
Live among the trees, in the coveted Franklin hills. 1020 Legacy Hills is a beautiful, peaceful, & private custom home! Just minutes from downtown Franklin and the Natchez Trace. Situated on 6. 99 stunning treed acres, this home boasts 3 stories of rustic elegance. Primary bed on the main floor over looks the heated and cooled pool with a beautiful walk through closet to the impressive primary bathroom. Separate shower and hammered copper tub. Enjoy the views of the trees and wild life from any angle of this home. 4 bedrooms and 2 flex spaces with closets, an office, two full kitchens , two laundry rooms, 5 full bathrooms, a registered tornado/ safe room, 2 living rooms, 2 dining areas, a theater room, tons of walk in attic storage, 3 car garage with 800sq ft of unfinished space ( not included in square footage) for an art studio/ music studio etc. solar panels, water filtration, 7 open parking spaces, 10' ceilings and 8' doors, tons of outdoor seating and much more! Truly a lovely place to be.
Directions:From Hwy 100,going E turn L on Legacy Hills Dr. L at the gate, all the way up hill. House is on the L. From Franklin, going West, turn R on Legacy Hills Dr. L at the gate, all the way up hill. House is on the L. If using GPS. DO NOT use WAZE.
Details
- MLS#: 2708617
- County: Williamson County, TN
- Subd: Nunn Richard
- Style: Rustic
- Stories: 3.00
- Full Baths: 5
- Bedrooms: 4
- Built: 2012 / EXIST
- Lot Size: 6.990 ac
Utilities
- Water: Public
- Sewer: Septic Tank
- Cooling: Central Air, Electric
- Heating: Central, Electric, Propane
Public Schools
- Elementary: Walnut Grove Elementary
- Middle/Junior: Grassland Middle School
- High: Franklin High School
Property Information
- Constr: Hardboard Siding, Stone
- Roof: Shingle
- Floors: Carpet, Finished Wood, Laminate
- Garage: 3 spaces / detached
- Parking Total: 10
- Basement: Finished
- Fence: Back Yard
- Waterfront: No
- Living: 18x18 / Great Room
- Dining: Combination
- Kitchen: 16x17
- Bed 1: 15x17 / Extra Large Closet
- Bed 2: 12x12
- Bed 3: 15x14
- Bed 4: 15x15
- Den: Separate
- Bonus: 19x17 / Basement Level
- Patio: Covered Deck, Covered Porch
- Taxes: $3,225
- Features: Balcony
Appliances/Misc.
- Green Cert: ENERGY STAR Certified Homes
- Fireplaces: 2
- Drapes: Remain
- Pool: In Ground
Features
- Microwave
- Stainless Steel Appliance(s)
- Air Filter
- Bookcases
- Built-in Features
- Ceiling Fan(s)
- Entry Foyer
- Extra Closets
- High Ceilings
- Walk-In Closet(s)
- Water Filter
- Primary Bedroom Main Floor
- High Speed Internet
- Kitchen Island
- Dual Flush Toilets
- Energy Star Hot Water Heater
- Windows
- Fireplace Insert
- Fire Alarm
- Security System
- Smoke Detector(s)
Listing Agency
- Office: Benchmark Realty, LLC
- Agent: Stephanie J. Crawford
Information is Believed To Be Accurate But Not Guaranteed
Copyright 2024 RealTracs Solutions. All rights reserved.




