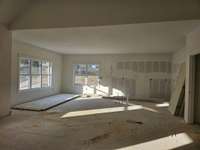$754,900 4954 Royal View Way - Clarksville, TN 37040
See for yourself this wonderful home that' s being built! Step into luxury with this one- of- a- kind custom- built home in the highly anticipated new subdivision of Wofford Estates. Set on a picturesque 1. 23- acre lot, this modified Logan' s Bluff floor plan offers 5 additional feet of luxurious kitchen space with custom cabinetry. Experience the pride of ownership with soaring ceilings, a thoughtfully designed layout, and exquisite finishing touches including quartz, pot filler, a kitchen island, and custom shelving. With two beautiful bedrooms on the main floor, two more upstairs, and a bonus room above the garage, there' s ample space to live and entertain. This home features 2 full baths, a half bath on the main floor, and a full bathroom upstairs off the bonus room. Don' t miss the chance to witness the creation of this extraordinary home. Professional photos will be available upon completion of the construction!
Directions:From Exit 4, head north of HWY 79, turn Right onto Port Royal Rd, Right turn into Wofford Estates Subdivision, all the way towards the back, tree-lined section, Lot 23
Details
- MLS#: 2708697
- County: Montgomery County, TN
- Subd: Wofford Estates
- Style: Contemporary
- Stories: 2.00
- Full Baths: 3
- Half Baths: 1
- Bedrooms: 4
- Built: 2025 / NEW
- Lot Size: 1.230 ac
Utilities
- Water: Private
- Sewer: Septic Tank
- Cooling: Central Air
- Heating: Central
Public Schools
- Elementary: Oakland Elementary
- Middle/Junior: Kirkwood Middle
- High: Kirkwood High
Property Information
- Constr: Hardboard Siding, Brick
- Roof: Shingle
- Floors: Carpet, Laminate, Tile
- Garage: 2 spaces / detached
- Parking Total: 2
- Basement: Crawl Space
- Waterfront: No
- Living: 12x18 / Great Room
- Dining: 15x11 / Formal
- Kitchen: 17x24
- Bed 1: 13x16 / Suite
- Bed 2: 17x16 / Bath
- Bed 3: 13x18 / Walk- In Closet( s)
- Bed 4: 12x17 / Walk- In Closet( s)
- Bonus: 25x22 / Over Garage
- Patio: Covered Deck, Covered Porch, Deck
- Taxes: $2,400
- Features: Garage Door Opener
Appliances/Misc.
- Fireplaces: 1
- Drapes: Remain
Features
- Dishwasher
- Disposal
- Microwave
- Stainless Steel Appliance(s)
- Ceiling Fan(s)
- Entry Foyer
- Extra Closets
- High Ceilings
- Open Floorplan
- Pantry
- Walk-In Closet(s)
- Primary Bedroom Main Floor
- Kitchen Island
- Energy Star Hot Water Heater
- Windows
- Carbon Monoxide Detector(s)
- Smoke Detector(s)
Listing Agency
- Office: Haus Realty & Management LLC
- Agent: Su Whetsell
- CoListing Office: Haus Realty & Management LLC
- CoListing Agent: Petra Medici
Information is Believed To Be Accurate But Not Guaranteed
Copyright 2024 RealTracs Solutions. All rights reserved.














