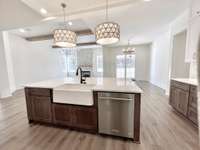$1,409,900 2021 Vail Trace - Nolensville, TN 37135
The Stonehaven- Custom Build for Comp Purposes • Fantastic 5BR Floor Plan w/ 2 Bedrooms on Main & 3 Bedrooms Up • Full Bath & WIC for EVERY BR • Study • Formal Dining w/ Butler Serving Bar • Incredible Gourmet Kitchen w/ Built In Desk/ Work Station, Cabinets to Ceiling w/ Soft Closing Doors/ Drawers, 6 Burner Commercial- Style Gas Rangetop, Wood Hood Vented to Outside & Walk- In Pantry • Main Level Primary Bedroom w/ Luxurious Bath & 2 Walk- In Closets • Bonus Rm + 2 Large Unfin. Walk- In Storage Areas or Finish as Expansion Space & Increase Square Footage for 6th BR, Media Rm, Gym, Playroom, etc. • Turnberry Offers a Wide Range of Customizable Options & Upgrades & Works Closely w/ Each Homeowner to Bring Their Vision to Life, Giving Homeowners the Freedom to Tailor Their Homes to Reflect Their Unique Styles & Personalities!
Directions:GPS 9837 Split Log Rd Brentwood, TN 37027 to Get to Entrance of Telluride • Follow Elland Rd Until It T's (Ends) Turn (L) Onto Vail Trace • Lot #17 is 1st Lot on Left
Details
- MLS#: 2709116
- County: Williamson County, TN
- Subd: Telluride Estates
- Stories: 2.00
- Full Baths: 5
- Half Baths: 1
- Bedrooms: 5
- Built: 2025 / SPEC
- Lot Size: 0.470 ac
Utilities
- Water: Public
- Sewer: Public Sewer
- Cooling: Electric
- Heating: Natural Gas
Public Schools
- Elementary: Sunset Elementary School
- Middle/Junior: Sunset Middle School
- High: Nolensville High School
Property Information
- Constr: Brick
- Floors: Carpet, Finished Wood, Tile
- Garage: 3 spaces / detached
- Parking Total: 3
- Basement: Crawl Space
- Waterfront: No
- Living: 21x16 / Great Room
- Dining: 15x12 / Formal
- Kitchen: 14x17 / Pantry
- Bed 1: 18x17 / Suite
- Bed 2: 14x12 / Bath
- Bed 3: 16x13 / Bath
- Bed 4: 14x12 / Bath
- Den: 13x12 / Separate
- Bonus: 21x16 / Second Floor
- Patio: Patio
- Taxes: $7,649
- Amenities: Sidewalks, Underground Utilities
- Features: Garage Door Opener
Appliances/Misc.
- Fireplaces: 1
- Drapes: Remain
Features
- Dishwasher
- Disposal
- Microwave
- Entry Foyer
- Pantry
- Storage
- Walk-In Closet(s)
- Primary Bedroom Main Floor
- Fireplace Insert
- Windows
- Tankless Water Heater
- Fire Sprinkler System
- Smoke Detector(s)
Listing Agency
- Office: PARKS
- Agent: Gina Sefton
Information is Believed To Be Accurate But Not Guaranteed
Copyright 2024 RealTracs Solutions. All rights reserved.
































































