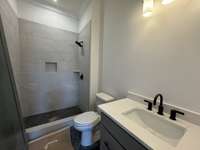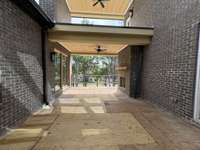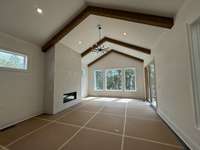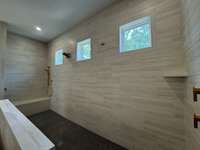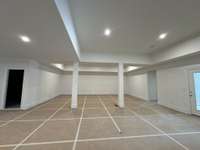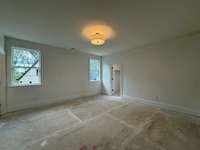$2,399,900 4832 Woodrow Place #1306 - Arrington, TN 37014
Incredible views that boasts breathtaking vistas of its natural surroundings, offering a sense of peace and tranquility. This home provides a unique and awe- inspiring living experience. Large windows and sliding glass doors are common features, allowing for an abundance of natural light and unobstructed views. The layout is open and spacious, with common areas such as living rooms, primary suite and kitchen oriented towards the view. The interior is designed to complement the beauty of the exterior surroundings, with natural materials such as wood, stone, and metal incorporated into the design. Overall, a new home with incredible views is a true sanctuary, providing a sense of serenity and tranquility that is unmatched by other types of properties.
Directions:From 840 take 31A North. L on 96. R onto Meadow Brook Blvd. Stop at the gate for Entry
Details
- MLS#: 2709138
- County: Williamson County, TN
- Subd: Kings Chapel
- Stories: 3.00
- Full Baths: 7
- Half Baths: 2
- Bedrooms: 6
- Built: 2024 / NEW
- Lot Size: 0.450 ac
Utilities
- Water: Public
- Sewer: STEP System
- Cooling: Electric, Central Air
- Heating: Natural Gas, Heat Pump
Public Schools
- Elementary: Arrington Elementary School
- Middle/Junior: Fred J Page Middle School
- High: Fred J Page High School
Property Information
- Constr: Brick, Fiber Cement
- Roof: Asphalt
- Floors: Carpet, Finished Wood, Tile
- Garage: 4 spaces / detached
- Parking Total: 4
- Basement: Finished
- Waterfront: No
- View: Valley
- Living: 12x17 / Great Room
- Dining: 15x12 / Combination
- Kitchen: 15x12 / Pantry
- Bed 1: 16x17
- Bed 2: 15x15 / Bath
- Bed 3: 13x16 / Bath
- Bed 4: 14x13 / Bath
- Bonus: 18x15 / Second Floor
- Patio: Covered Deck, Covered Patio, Covered Porch, Patio
- Taxes: $13,000
- Amenities: Clubhouse, Fitness Center, Gated, Playground, Pool, Trail(s)
- Features: Garage Door Opener, Smart Camera(s)/Recording, Smart Light(s)
Appliances/Misc.
- Fireplaces: 2
- Drapes: Remain
Features
- ENERGY STAR Qualified Appliances
- Disposal
- Ice Maker
- Microwave
- Dishwasher
- Entry Foyer
- Extra Closets
- Smart Appliance(s)
- Smart Light(s)
- Smart Thermostat
- Storage
- Walk-In Closet(s)
- Primary Bedroom Main Floor
- High Speed Internet
- Windows
- Low Flow Plumbing Fixtures
- Low VOC Paints
- Thermostat
- Smoke Detector(s)
Listing Agency
- Office: Drees Homes
- Agent: Carrie M Smith
Information is Believed To Be Accurate But Not Guaranteed
Copyright 2024 RealTracs Solutions. All rights reserved.




