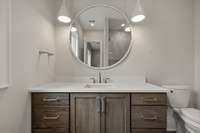$3,890,000 1320 Hildreth Dr - Nashville, TN 37215
Nestled on a peaceful one- acre lot, this nearly 8, 000 square foot residence is designed for both elegance and comfort. Masterfully designed JFY Designs, stunning architecture from Preston Quirk Architects, and built by McKenzie Construction. The expansive interior features European white oak floors, a chef’s kitchen equipped with premium appliances, and two inviting fireplaces. The seamless blend of indoor and outdoor living is highlighted by a fully- equipped outdoor kitchen, a screened porch, and an attached 4- car garage. The owner' s suite is a private oasis with a spa- inspired en suite, while the upper level offers a versatile bonus room with a wet bar and a media room with its own bar. Situated in the prestigious Seven Hills neighborhood, perfectly positioned between Green Hills and Forest Hills.
Directions:From Brentwood take I-65N to Old Hickory Blvd, turn R on Granny White Pike, Turn Left on Tyne Blvd, Turn Right on Hildreth Dr. From Nashville take I-65 South to Harding Pl/Battery Lane, Turn L on Granny White Pike, Turn Right on Tyne Blvd, R on Hildreth
Details
- MLS#: 2744526
- County: Davidson County, TN
- Subd: Seven Hills
- Stories: 2.00
- Full Baths: 5
- Half Baths: 1
- Bedrooms: 5
- Built: 2024 / NEW
- Lot Size: 1.010 ac
Utilities
- Water: Public
- Sewer: Public Sewer
- Cooling: Central Air, Electric
- Heating: Central, Natural Gas
Public Schools
- Elementary: Percy Priest Elementary
- Middle/Junior: John Trotwood Moore Middle
- High: Hillsboro Comp High School
Property Information
- Constr: Brick, Stone
- Roof: Shingle
- Floors: Carpet, Finished Wood, Tile
- Garage: 4 spaces / detached
- Parking Total: 4
- Basement: Crawl Space
- Fence: Privacy
- Waterfront: No
- Living: 22x20 / Great Room
- Dining: 17x14 / Formal
- Kitchen: 22x12 / Pantry
- Bed 1: 21x17 / Extra Large Closet
- Bed 2: 14x14 / Bath
- Bed 3: 19x14 / Bath
- Bed 4: 14x13 / Bath
- Den: 14x14
- Bonus: 14x23 / Second Floor
- Patio: Covered Patio, Covered Porch, Patio, Screened Patio
- Taxes: $6,087
- Features: Garage Door Opener, Smart Irrigation
Appliances/Misc.
- Fireplaces: 2
- Drapes: Remain
Features
- Dishwasher
- Disposal
- Freezer
- Ice Maker
- Microwave
- Refrigerator
- Ceiling Fan(s)
- Entry Foyer
- Extra Closets
- Pantry
- Smart Thermostat
- Storage
- Walk-In Closet(s)
- Wet Bar
- Primary Bedroom Main Floor
- Tankless Water Heater
Listing Agency
- Office: Compass Tennessee, LLC
- Agent: Erin Krueger
Information is Believed To Be Accurate But Not Guaranteed
Copyright 2024 RealTracs Solutions. All rights reserved.






































































