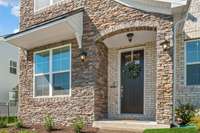$749,000 3021 Ozment Dr - Nolensville, TN 37135
WOW! Barely lived- in- BETTER THAN NEW! Built in 2023! ** 1 Year Home Warranty by 2- 10 Home Warranty provided by the seller!* * Spacious Home in established Nolensville neighborhood- Lochridge! Williamson County Schools! Wonderful designer finishes accent this flexible floorplan. Open concept great room w/ chef' s kitchen + HUGE kitchen island! Primary BR is HUGE! Flexible bonus room upstairs w/ option for possible 5th bedroom! Rear covered & open patio PLUS 2 car garage! Spacious aggregate driveway for additional parking! Community amenities ABOUND including community pool within walking distance, community greenway, and clubhouse! Rear of the home backs up to PERMANENT greenspace beyond the alley. You won' t find ANYTHING like this in Nolensville at this price! Nolensville consistently ranks as one of the most desirable towns to live in. You can finally relax... you have found your new home!
Directions:South on Nolensville Rd, Turn Left onto Rocky Fork Rd, Lochridge will be on your left after Nolensville Elem. Left on Kirkpark Court, Left on Ozment Drive. Your client's next home will be on the left!
Details
- MLS#: 2739856
- County: Williamson County, TN
- Subd: Lochridge Sec3
- Style: Traditional
- Stories: 2.00
- Full Baths: 3
- Bedrooms: 4
- Built: 2023 / EXIST
- Lot Size: 0.160 ac
Utilities
- Water: Public
- Sewer: Public Sewer
- Cooling: Central Air
- Heating: Central
Public Schools
- Elementary: Nolensville Elementary
- Middle/Junior: Mill Creek Middle School
- High: Nolensville High School
Property Information
- Constr: Brick, Stone
- Roof: Asphalt
- Floors: Carpet, Finished Wood, Tile, Vinyl
- Garage: 2 spaces / detached
- Parking Total: 6
- Basement: Slab
- Waterfront: No
- Living: 18x17 / Great Room
- Dining: Separate
- Kitchen: 19x11 / Pantry
- Bed 1: 13x14
- Bed 2: 11x10 / Walk- In Closet( s)
- Bed 3: 10x10 / Walk- In Closet( s)
- Bed 4: 11x10 / Bath
- Bonus: 17x9 / Second Floor
- Patio: Covered Patio, Patio
- Taxes: $2,420
- Amenities: Park, Playground, Pool, Sidewalks, Underground Utilities, Trail(s)
Appliances/Misc.
- Fireplaces: 1
- Drapes: Remain
Features
- Dishwasher
- Disposal
- Ice Maker
- Microwave
- Refrigerator
- Stainless Steel Appliance(s)
- Built-in Features
- Ceiling Fan(s)
- Extra Closets
- Open Floorplan
- Pantry
- Storage
- Walk-In Closet(s)
Listing Agency
- Office: Berkshire Hathaway HomeServices Woodmont Realty
- Agent: John Landing
Information is Believed To Be Accurate But Not Guaranteed
Copyright 2024 RealTracs Solutions. All rights reserved.






























































