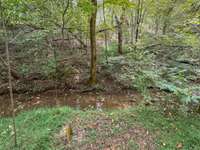$785,000 10447 Spantown Rd - Arrington, TN 37014
Total seclusion and privacy in gorgeous Arrington on 2 acres! Just minutes from 840, yet feels a world away and completely hidden from the road. The home is in a cleared spot with a great backyard backing up to a little creek. There' s also a 23x24 detached garage currently used as a gym-- fully insulated, 220 & Mitsubishi HVAC. The home itself has an office or bedroom down, large dining room, open kitchen and living room plus full bath. Kitchen has an oversized granite bar, accommodating 6 stools. Large stainless farm sink, induction stove + dbl ovens, island with storage plus a pantry. Upstairs, there' s a large bonus area, hobby/ office, three bedrooms which share a Jack & Jill bath + an extra full bath. The primary bedroom has tall ceilings, a large bathroom with glass shower, dbl vanities & deep closet. Composite deck is low maintenance and overlooks backyard. Home spray foam insulated & new roof! Make sure to see 3D Interactive Floorplan to walk through right now!
Directions:From M'boro take I-840 toward Franklin. Take Almaville exit, turn right then first left onto Spanntown. Approximately 1.5 miles on left.
Details
- MLS#: 2740316
- County: Rutherford County, TN
- Subd: Mary K Poteete
- Style: Traditional
- Stories: 2.00
- Full Baths: 4
- Bedrooms: 4
- Built: 2010 / EXIST
- Lot Size: 1.930 ac
Utilities
- Water: Private
- Sewer: Septic Tank
- Cooling: Central Air
- Heating: Central
Public Schools
- Elementary: Stewarts Creek Elementary School
- Middle/Junior: Stewarts Creek Middle School
- High: Stewarts Creek High School
Property Information
- Constr: Brick
- Roof: Shingle
- Floors: Laminate
- Garage: 5 spaces / detached
- Parking Total: 5
- Basement: Crawl Space
- Waterfront: No
- Living: 18x15 / Great Room
- Dining: 15x12
- Kitchen: 19x14
- Bed 1: 14x14
- Bed 2: 14x14
- Bed 3: 16x15
- Bonus: 19x18
- Patio: Covered Porch, Deck
- Taxes: $3,223
- Features: Garage Door Opener, Smart Camera(s)/Recording
Appliances/Misc.
- Fireplaces: 1
- Drapes: Remain
Features
- Dishwasher
- Microwave
- Stainless Steel Appliance(s)
- Fire Alarm
- Fire Sprinkler System
- Security System
Listing Agency
- Office: Keller Williams Realty - Murfreesboro
- Agent: Justin Holder
Information is Believed To Be Accurate But Not Guaranteed
Copyright 2024 RealTracs Solutions. All rights reserved.

































































