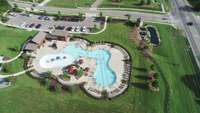$458,000 2209 Averee Ct - Lebanon, TN 37087
Welcome to your dream home, a stunning residence just one year young! Step through the elegant transom entry door and into a bright and inviting space designed for modern living. The eat- in kitchen is a chef' s delight, featuring beautiful granite countertops, a stylish tile backsplash, stainless steel appliances, a gas stove, and a convenient walk- in pantry. Enjoy the luxury of a main- level home office and a junior suite, perfect for guests or family members. Upstairs, the primary bedroom awaits, complete with a full bath, a spacious walk- in closet, and a handy laundry room for added convenience. The property boasts a two- car garage and a lovely patio, ideal for outdoor relaxation. Located in a vibrant community with a pool, playground, and charming curbed streets with sidewalks, this home offers the perfect blend of comfort and convenience. Don’t miss out on this incredible opportunity! Ask About Preferred Realtor Lender Credit of $ 2000!
Directions:I40E to Exit 236 (S Hartmann Dr) Left onto S Hartmann Dr, then Right on Baddour Pkwy, Left on N Castle Heights Ave, Left on N Cumberland St, Right onto Hunters Village Dr, Right on Hartmann Dr, Left on Averee
Details
- MLS#: 2745861
- County: Wilson County, TN
- Subd: Villages Of Hunters Point Ph 5B
- Stories: 2.00
- Full Baths: 3
- Bedrooms: 5
- Built: 2023 / APROX
- Lot Size: 0.160 ac
Utilities
- Water: Public
- Sewer: Public Sewer
- Cooling: Central Air, Electric
- Heating: Central, Natural Gas
Public Schools
- Elementary: Sam Houston Elementary
- Middle/Junior: Walter J. Baird Middle School
- High: Lebanon High School
Property Information
- Constr: Fiber Cement, Brick
- Floors: Carpet, Laminate, Vinyl
- Garage: 2 spaces / attached
- Parking Total: 2
- Basement: Slab
- Waterfront: No
- Living: 15x16 / Combination
- Dining: 11x10 / Combination
- Kitchen: 11x14 / Pantry
- Bed 1: 13x20 / Walk- In Closet( s)
- Bed 2: 12x11
- Bed 3: 13x11
- Bed 4: 11x12
- Bonus: 11x12 / Second Floor
- Patio: Covered Porch, Patio
- Taxes: $2,530
- Amenities: Playground, Pool, Underground Utilities, Trail(s)
- Features: Garage Door Opener
Appliances/Misc.
- Fireplaces: No
- Drapes: Remain
Features
- Dishwasher
- Disposal
- ENERGY STAR Qualified Appliances
- Microwave
- Ceiling Fan(s)
- Entry Foyer
- Smart Appliance(s)
- Smart Camera(s)/Recording
- Smart Light(s)
- Smart Thermostat
- Walk-In Closet(s)
Listing Agency
- Office: Cumberland Real Estate LLC
- Agent: Kevin Gaines
- CoListing Office: Cumberland Real Estate LLC
- CoListing Agent: Taylor Patterson Angel
Information is Believed To Be Accurate But Not Guaranteed
Copyright 2024 RealTracs Solutions. All rights reserved.











































