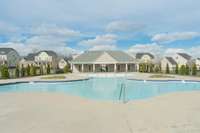$900,000 3008 Narrow Ford Ln - Franklin, TN 37064
This home is a perfect 10 on a charming, tree lined street in Franklin' s favorite community. Mostly one level living with 3 bedrooms/ 2 baths on the main floor and a bonus room, 1/ 2 bath and walk in attic upstairs. Blend indoor/ outdoor living as you walk through the breezeway to the private, screened in porch. With vaulted wooden ceilings, screened walls and floor plus a stacked stone fireplace, you' ll spend as much time outside as inside. The gourmet kitchen is a chef' s dream with built in double wall ovens, a gas cooktop, 10 foot granite island, tile backsplash, under cabinet lighting and a built in hutch with glass cabinets. The owner' s suite has 2 walk in closets and 2 separate vanities. Features include: 10 foot ceilings, extensive trim work, built in shelves in family room, custom closets, plantation shutters, hardwood floors on main floor, tankless wh, new HVAC 2021, paver patio, fenced yard backing to protected green space. Community pool/ playground. Minutes to 65/ Berry Farms.
Directions:I 65 S to Exit 61. Turn Right onto Goose Creek Bypass. Turn Left onto Lewisburg Pike. Turn Left onto Stream Valley Blvd. Turn Right onto Streamside. Turn Right onto Narrow Ford. Home on Right.
Details
- MLS#: 2744581
- County: Williamson County, TN
- Subd: Stream Valley Sec 4
- Style: Cottage
- Stories: 2.00
- Full Baths: 2
- Half Baths: 1
- Bedrooms: 3
- Built: 2014 / EXIST
- Lot Size: 0.330 ac
Utilities
- Water: Public
- Sewer: Public Sewer
- Cooling: Central Air
- Heating: Central
Public Schools
- Elementary: Oak View Elementary School
- Middle/Junior: Legacy Middle School
- High: Independence High School
Property Information
- Constr: Fiber Cement, Stone
- Roof: Asphalt
- Floors: Carpet, Finished Wood, Tile
- Garage: 2 spaces / attached
- Parking Total: 2
- Basement: Crawl Space
- Waterfront: No
- Living: 20x20 / Great Room
- Dining: 13x12 / Formal
- Kitchen: 12x20
- Bed 1: 17x14 / Full Bath
- Bed 2: 12x12 / Extra Large Closet
- Bed 3: 12x12
- Patio: Covered Deck, Covered Porch, Patio, Screened Deck
- Taxes: $3,123
- Features: Garage Door Opener
Appliances/Misc.
- Green Cert: ENERGY STAR Certified Homes
- Fireplaces: 2
- Drapes: Remain
Features
- Dishwasher
- Disposal
- Microwave
- Refrigerator
- Stainless Steel Appliance(s)
- Bookcases
- Built-in Features
- Ceiling Fan(s)
- Entry Foyer
- Extra Closets
- Open Floorplan
- Pantry
- Storage
- Walk-In Closet(s)
- Primary Bedroom Main Floor
- Kitchen Island
- Tankless Water Heater
- Fire Sprinkler System
Listing Agency
- Office: Compass Tennessee, LLC
- Agent: Amy Rooks
Information is Believed To Be Accurate But Not Guaranteed
Copyright 2024 RealTracs Solutions. All rights reserved.























































