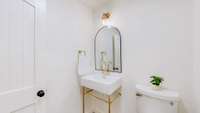$1,699,900 1701 Villa Pl - Nashville, TN 37212
OPEN HOUSE - This Beautifully Remodeled Craftsman home seamlessly blends modern amenities with Historic Charm. This sought after location of Edgehill is within Walking distance to Belmont U, Vanderbilt, Music Row, shops and convenient to 12S and The Gulch. Completely renovated with quartz countertops, stone floors, marble tile, & original hardwood floors throughout. Home offers functionality and character with its generous natural lighting in all 4 bedrooms, as well as the office. This home features a Primary Suite Downstairs with its own laundry, a Jr Suite Upstairs & an upstairs laundry. There is no shortage of storage options. Enjoy the chef' s kitchen with oversized gas stove with six burners. This home is perfect for hosting large gatherings with a spacious flex space in the finished basement complete with a half bath. Appreciate the welcoming front porch, backyard privacy fence, fire pit, & screened- in back porch. Ample parking is also available in your large private driveway.
Directions:On Magnolia towards Belmont. Right onto Belmont. Left onto Villa Place. Home is on Left.
Details
- MLS#: 2748168
- County: Davidson County, TN
- Subd: Hayes Rokeby
- Style: Other
- Stories: 3.00
- Full Baths: 3
- Half Baths: 2
- Bedrooms: 4
- Built: 1932 / RENOV
- Lot Size: 0.200 ac
Utilities
- Water: Public
- Sewer: Public Sewer
- Cooling: Central Air, Gas
- Heating: Central, Natural Gas
Public Schools
- Elementary: Eakin Elementary
- Middle/Junior: West End Middle School
- High: Hillsboro Comp High School
Property Information
- Constr: Brick, Fiber Cement
- Roof: Asphalt
- Floors: Finished Wood, Marble, Other, Tile
- Garage: No
- Parking Total: 5
- Basement: Finished
- Fence: Partial
- Waterfront: No
- Living: 18x14 / Separate
- Dining: 16x13 / Separate
- Kitchen: 17x11 / Pantry
- Bed 1: 16x12 / Full Bath
- Bed 2: 14x13 / Bath
- Bed 3: 11x13
- Bed 4: 12x12
- Bonus: 23x22 / Basement Level
- Patio: Covered Porch, Screened Patio
- Taxes: $5,322
- Amenities: Sidewalks
- Features: Balcony, Smart Light(s)
Appliances/Misc.
- Fireplaces: 1
- Drapes: Remain
Features
- Dishwasher
- Disposal
- Refrigerator
- Primary Bedroom Main Floor
- Windows
- Thermostat
- Spray Foam Insulation
- Tankless Water Heater
- Carbon Monoxide Detector(s)
- Smoke Detector(s)
Listing Agency
- Office: simpliHOM
- Agent: Monica Hancock
Information is Believed To Be Accurate But Not Guaranteed
Copyright 2024 RealTracs Solutions. All rights reserved.







































