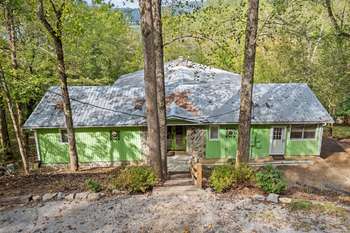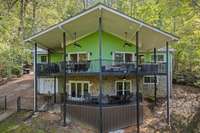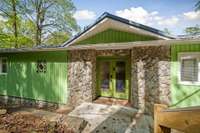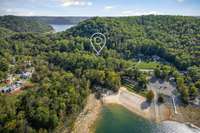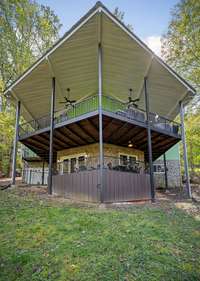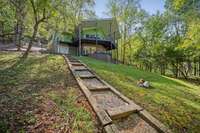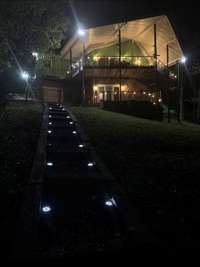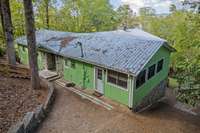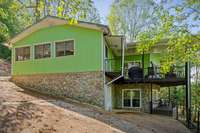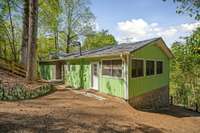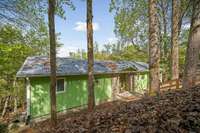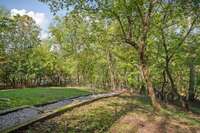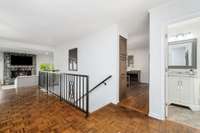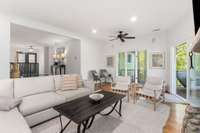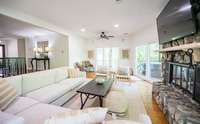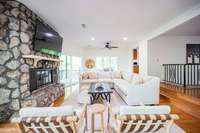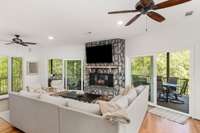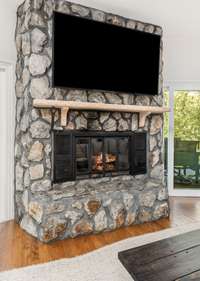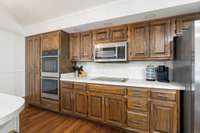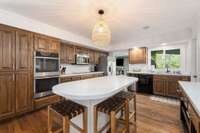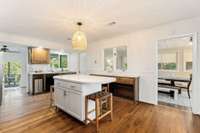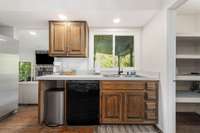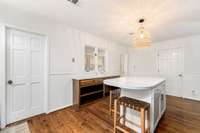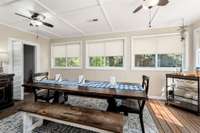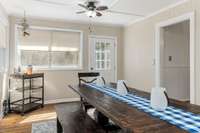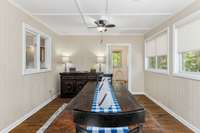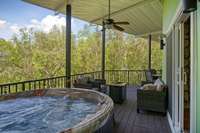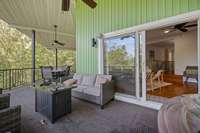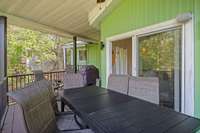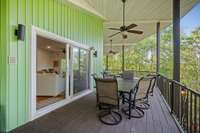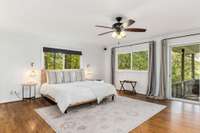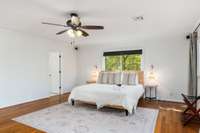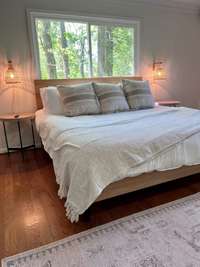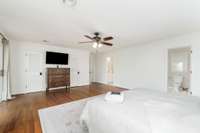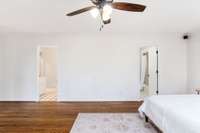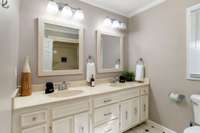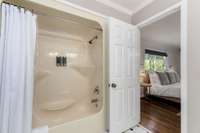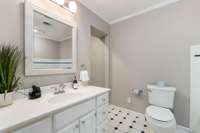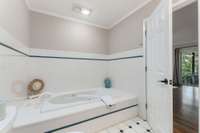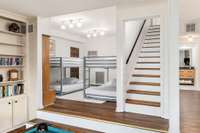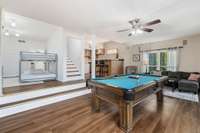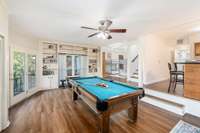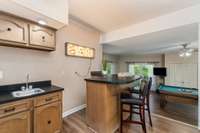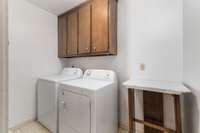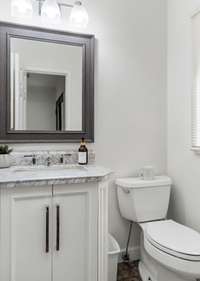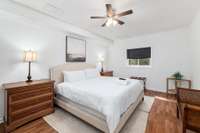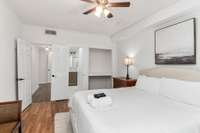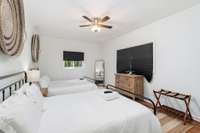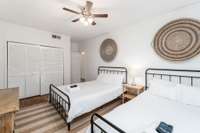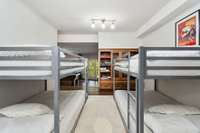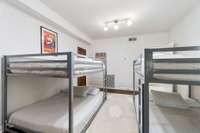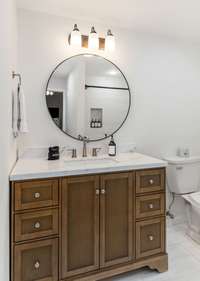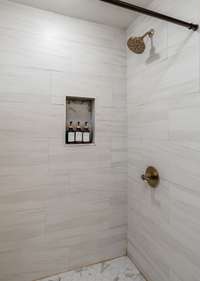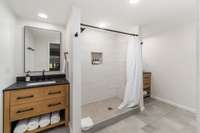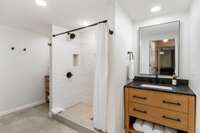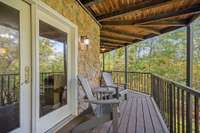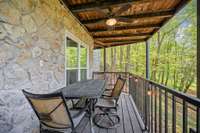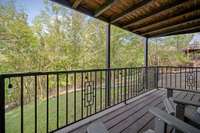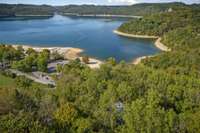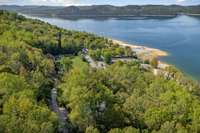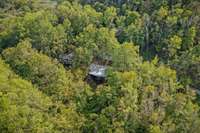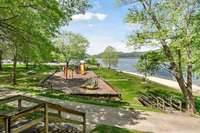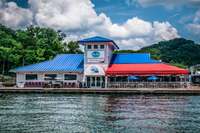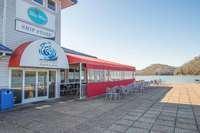$1,200,000 330 Hurricane Hill Rd - Silver Point, TN 38582
Are you looking for an active and successful Airbnb income stream or a grand home on Center Hill Lake that pays for itself? This is your opportunity! The Chateau Center Hill Lake ( see Airbnb link and videos in media) is just minutes to the popular Hurricane Marina featuring Blue Water Grill and the Nashville Boat Club and walking distance to Floating Mill Beach, Recreational Area and Campgroud. Recently updated ( see attached list of improvements) sleeps 16 people and is perfect for large groups with an intimate setting. Two decks with lakeviews feature a hot tub, fire feature, and outdoor dining and entertainment area. Spacious bedrooms, recroom including second kitchen/ wet bar, pool table and Pac Man arcade game is perfect for unlimited entertainment after lake time or on rainy days! Large kitchen with pantry, double ovens and separate dining room with ample seating is perfect for entertaining and family/ group meals. Top it off with evening fires in the fenced- in back yard!
Directions:From Hwy 40 East take Exit 273 on to Hwy 56 South/Cookeville Hwy. Turn Right on Floating Mill Rd towards Hurricane Marina/Floating Mill Recreational Area/Campground. Turn Right on Floating Mill Rd then IMMEDIATE Left on gravel road, Hurricane Hill Rd.
Details
- MLS#: 2747104
- County: Dekalb County, TN
- Subd: M T Puckett
- Stories: 2.00
- Full Baths: 4
- Half Baths: 1
- Bedrooms: 4
- Built: 1978 / EXIST
- Lot Size: 0.390 ac
Utilities
- Water: Public
- Sewer: Public Sewer
- Cooling: Ceiling Fan( s), Central Air
- Heating: Central
Public Schools
- Elementary: Smithville Elementary
- Middle/Junior: Dekalb Middle School
- High: De Kalb County High School
Property Information
- Constr: Vinyl Siding
- Roof: Steel
- Floors: Carpet, Finished Wood, Laminate, Tile
- Garage: 1 space / attached
- Parking Total: 1
- Basement: Crawl Space
- Fence: Back Yard
- Waterfront: No
- View: Lake
- Living: 24x15 / Great Room
- Dining: 19x12 / Separate
- Kitchen: 19x13
- Bed 1: 23x17 / Full Bath
- Bed 2: 20x11 / Extra Large Closet
- Bed 3: 17x12
- Bed 4: 16x12
- Bonus: 25x15 / Basement Level
- Patio: Covered Deck
- Taxes: $3,691
- Amenities: Park, Playground, Trail(s)
- Features: Balcony, Smart Lock(s)
Appliances/Misc.
- Fireplaces: 1
- Drapes: Remain
Features
- Bookcases
- Built-in Features
- Ceiling Fan(s)
- Entry Foyer
- High Ceilings
- Hot Tub
- Redecorated
- Walk-In Closet(s)
- Wet Bar
- Kitchen Island
- Smoke Detector(s)
Listing Agency
- Office: SimpliHOM
- Agent: Dawn Doll
Information is Believed To Be Accurate But Not Guaranteed
Copyright 2024 RealTracs Solutions. All rights reserved.
