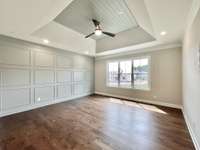$2,239,900 1753 White Hart Lane - Brentwood, TN 37027
PLAT NOW RECORDED • Large 1. 09 acre cul- de- sac homesite • Devonshire II- Same Plan as Model Home ( Under Construction) • Welcome to a community where luxury & nature intertwine to create an unparalleled living experience • Nestled amidst the picturesque rolling hills, this high- end enclave offers a sanctuary of privacy & serenity, where residents can escape the hustle & bustle of city life & embrace the tranquility of the countryside • Designed w/ practicality in mind, this home features functional design elements that optimize space & enhance livability • Entertain w/ style in the generous living areas that flow seamlessly, offering a perfect balance between open concept & intimate spaces combined w/ every day living • TO BE BUILT - CONSTRUCTION HAS NOT STARTED • Work with Turnberry Design Team & customize ALL structural & designer options • Est Completion SUMMER 2025 • Floorplan can be changed • More lots & plans to choose from • Be one of the 1st to choose from the BEST LOTS!
Directions:Telluride Entrance GPS 9837 Split Log Rd Brentwood 37027 • I-65 Exit 71 Concord Rd (EAST) Past Governors Club turn (R) Sunset Rd • 2.2 Miles (R) on Split Log Rd • 0.3 Mile Telluride on Left • Elland Rd to (R) on White Hart • Lot 19 End of Cul-De-Sac on R
Details
- MLS#: 2746538
- County: Williamson County, TN
- Subd: Telluride Manors
- Stories: 2.00
- Full Baths: 5
- Half Baths: 1
- Bedrooms: 5
- Built: 2025 / SPEC
- Lot Size: 1.090 ac
Utilities
- Water: Public
- Sewer: Public Sewer
- Cooling: Electric
- Heating: Natural Gas
Public Schools
- Elementary: Sunset Elementary School
- Middle/Junior: Sunset Middle School
- High: Nolensville High School
Property Information
- Constr: Brick
- Floors: Carpet, Finished Wood, Tile
- Garage: 3 spaces / detached
- Parking Total: 3
- Basement: Crawl Space
- Waterfront: No
- Living: 20x18 / Combination
- Dining: 15x13 / Separate
- Kitchen: 14x14 / Pantry
- Bed 1: 17x17 / Extra Large Closet
- Bed 2: 13x12 / Bath
- Bed 3: 15x13 / Extra Large Closet
- Bed 4: 14x21 / Bath
- Bonus: 16x16
- Patio: Covered Porch, Patio
- Taxes: $12,152
- Amenities: Sidewalks, Underground Utilities
- Features: Garage Door Opener, Irrigation System
Appliances/Misc.
- Fireplaces: 2
- Drapes: Remain
Features
- Dishwasher
- Disposal
- Microwave
- Stainless Steel Appliance(s)
- Built-in Features
- Entry Foyer
- Open Floorplan
- Pantry
- Storage
- Walk-In Closet(s)
- Primary Bedroom Main Floor
- Fireplace Insert
- Windows
- Tankless Water Heater
- Smoke Detector(s)
Listing Agency
- Office: PARKS
- Agent: Gina Sefton
- CoListing Office: PARKS
- CoListing Agent: Beth Ann Smith
Information is Believed To Be Accurate But Not Guaranteed
Copyright 2024 RealTracs Solutions. All rights reserved.






































































