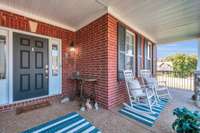$819,900 7163 Triple Crown Ln - Fairview, TN 37062
. Beautiful customized home, loaded with upgrades and gorgeous professionally landscaped half acre lot. Large rocking chair front porch, fabulous 14x12 screened back patio w/ Bose speakers & custom shades, 20x12 cedarwood storage building, custom stone firepit w/ stone seating & hot tub w/ private screening! Open floorplan with awesome kitchen with HUGE island, subway tile, granite countertops, upgraded Kitchen Aid ss appliances. Great room w/ custom cabinets & surround sound. Plantation shutters throughout, convenient drop zone and upgraded lighting. Primary bedroom & guest suite down w/ custom closets and two large secondary bedrooms up with walk- in closets. Large rec room with surround sound also and abundance of storage. Washer/ Dryer/ Fridge remain* 3 car garage w/ side entry & overhead storage* 4 Ring cameras & a doorbell camera* encapsulated crawl space w/ radon fan* NO HOA
Directions:I-40 West from Nashville, Exit 182 Fairview. Turn right and go about 1/5th mile to first left, Kingston Rd. Community will be less than a mile on right.
Details
- MLS#: 2748114
- County: Williamson County, TN
- Subd: Heartland Reserve Sec 4
- Style: Traditional
- Stories: 2.00
- Full Baths: 3
- Bedrooms: 4
- Built: 2017 / EXIST
- Lot Size: 0.490 ac
Utilities
- Water: Private
- Sewer: Public Sewer
- Cooling: Dual, Electric
- Heating: Dual, Natural Gas
Public Schools
- Elementary: Westwood Elementary School
- Middle/Junior: Fairview Middle School
- High: Fairview High School
Property Information
- Constr: Brick
- Roof: Shingle
- Floors: Carpet, Finished Wood, Tile
- Garage: 3 spaces / detached
- Parking Total: 3
- Basement: Crawl Space
- Waterfront: No
- Living: 19x18 / Great Room
- Dining: 12x12 / Combination
- Kitchen: 14x14
- Bed 1: 17x14 / Walk- In Closet( s)
- Bed 2: 12x12 / Walk- In Closet( s)
- Bed 3: 14x14 / Extra Large Closet
- Bed 4: 14x14 / Extra Large Closet
- Bonus: 19x19 / Second Floor
- Patio: Covered Porch, Patio, Screened Patio
- Taxes: $3,190
- Features: Garage Door Opener, Storage
Appliances/Misc.
- Fireplaces: 1
- Drapes: Remain
Features
- Dishwasher
- Disposal
- Dryer
- Microwave
- Refrigerator
- Washer
- Ceiling Fan(s)
- Entry Foyer
- Extra Closets
- Hot Tub
- Open Floorplan
- Pantry
- Storage
- Walk-In Closet(s)
- Primary Bedroom Main Floor
- High Speed Internet
- Kitchen Island
- Windows
- Low Flow Plumbing Fixtures
- Thermostat
Listing Agency
- Office: List For Less Realty
- Agent: Kitt Pupel
Information is Believed To Be Accurate But Not Guaranteed
Copyright 2024 RealTracs Solutions. All rights reserved.














































