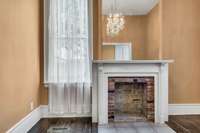$1,100,000 917 Fatherland St - Nashville, TN 37206
CIRCA 1885 VICTORIAN QUEEN ANNE IN NASHVILLE' S PREMIER HISTORIC DISTRICT.,. ORIGINAL FEATURES INCLUDE FORMAL ENTRY/ FIREPLACE, POCKET DOORS, 12' CEILINGS, CLAW FOOT TUB AND GIGANTIC KITCHEN WITH ANTIQUE CABINETS FROM VINTAGE DRUG STORE. ORIGINAL HEART OF PINE FLOORS, 5 FIREPLACES, BAY WINDOWS, STAINED GLASS AND ANTIQUE LIGHT FIXTURES. . FLOORPLAN WOULD ALLOW FOR 3RD BR AND BATH TO SERVE AS OWNER OCCUPIED AIRBNB. CURRENT OWNER HAS HAD PLANS PREPARED FOR DETACHED GARAGE. LOCATED IN HISTORIC EDGEFIELD - DESIGN GUIDELINES ARE ATTACHED. .
Directions:FROM DOWNTOWN, EAST ON WOODLAND STREET, RIGHT ON S. 9TH, TWO BLOCKS, LEFT ON FATHERLAND TO 917 ON LEFT.
Details
- MLS#: 2747158
- County: Davidson County, TN
- Subd: HISTORIC EDGEFIELD
- Style: Victorian
- Stories: 1.00
- Full Baths: 3
- Bedrooms: 3
- Built: 1885 / HIST
- Lot Size: 0.190 ac
Utilities
- Water: Public
- Sewer: Public Sewer
- Cooling: Central Air, Electric
- Heating: Central, Electric, Natural Gas
Public Schools
- Elementary: Warner Elementary Enhanced Option
- Middle/Junior: Stratford STEM Magnet School Lower Campus
- High: Stratford STEM Magnet School Upper Campus
Property Information
- Constr: Frame
- Roof: Asphalt
- Floors: Carpet, Finished Wood, Tile, Vinyl
- Garage: No
- Parking Total: 2
- Basement: Crawl Space
- Fence: Back Yard
- Waterfront: No
- Living: 14x16
- Dining: 12x15
- Kitchen: 14x16
- Bed 1: 15x15 / Full Bath
- Bed 2: 15x16
- Bed 3: 10x10 / Bath
- Den: 18x20 / Separate
- Taxes: $5,765
Appliances/Misc.
- Fireplaces: 5
- Drapes: Remain
Features
- Dishwasher
- Disposal
- Dryer
- Ice Maker
- Refrigerator
- Stainless Steel Appliance(s)
- Air Filter
- Ceiling Fan(s)
- Entry Foyer
- Kitchen Island
Listing Agency
- Office: Parks Compass
- Agent: Andy Allen
Information is Believed To Be Accurate But Not Guaranteed
Copyright 2025 RealTracs Solutions. All rights reserved.






































































