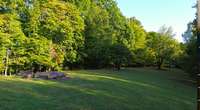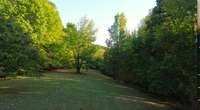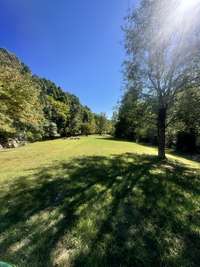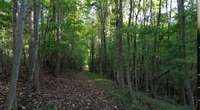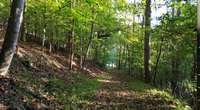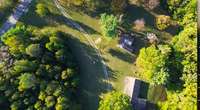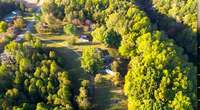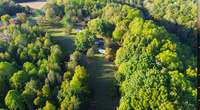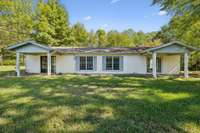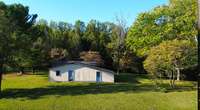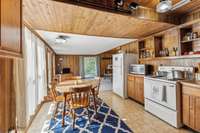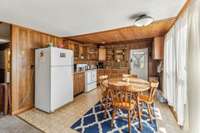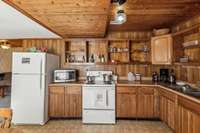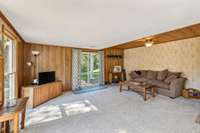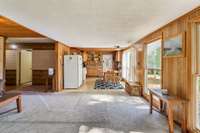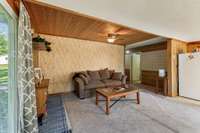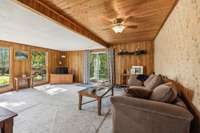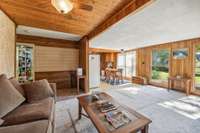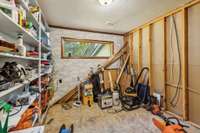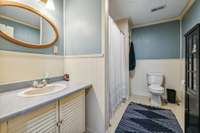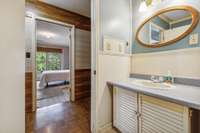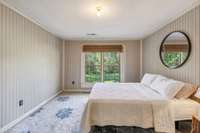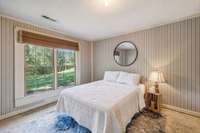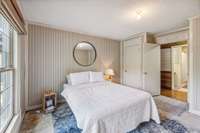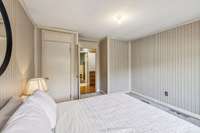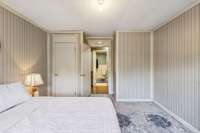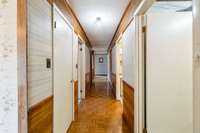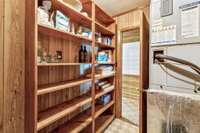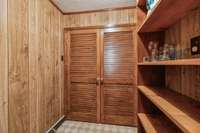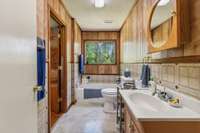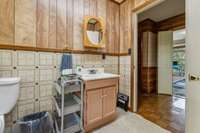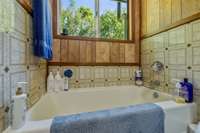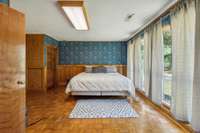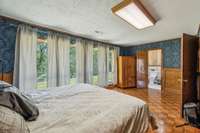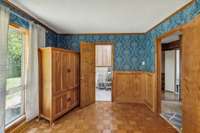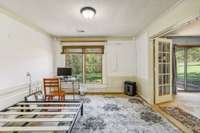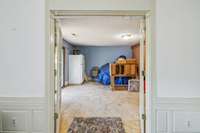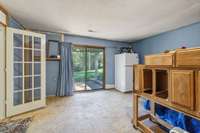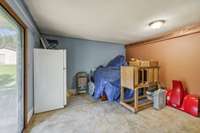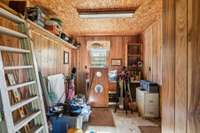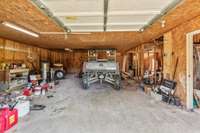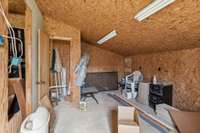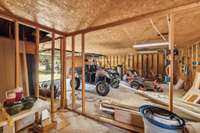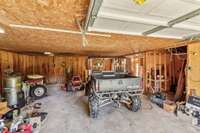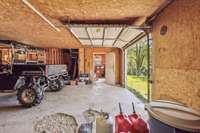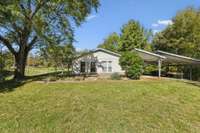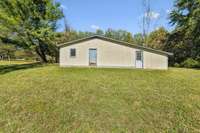$1,900,000 831 Damron Rd - Estill Springs, TN 37330
Lake life! ! 3 bedroom, 2 bath house with 1800 sf on beautiful 12+ acres of lake- view property! Build your dream home, renovate existing home, or create a commercial paradise on Tims Ford Lake! ! Approximately 4. 5 acres of cleared land and 8 wooded acres ( LandGlide) . Covered up with deer and turkey, come relax on 12. 67 acres with 982' road frontage. Concrete boat ramp accessible from property. 1767 sf detached garage/ shop. Endless opportunities for a private dreamland, glamping paradise, or tiny home community. Currently taxed Residential but zoned Commercial & Agricultural. Deeded easement allowing neighbor access to neighbor' s driveway conveys. Home photos up by 10/ 16/ 24. Selling AS IS.
Directions:I-24 E from Nashville, Take exit 111A for TN-55 W, 13 miles to Westside Drive left, Awalt Rd right, Hinkle Rd left, Hurricane Rd right, Awalt Rd left, Pleasant Grove Rd left, Highland Ridge Rd right, Damron Rd right, go .8 miles to 831Damron Rd on left.
Details
- MLS#: 2747581
- County: Franklin County, TN
- Subd: Not Applicable
- Stories: 1.00
- Full Baths: 2
- Bedrooms: 3
- Built: 1980 / EXIST
- Lot Size: 12.670 ac
Utilities
- Water: Public
- Sewer: Septic Tank
- Cooling: Central Air, Electric
- Heating: Central, Electric
Public Schools
- Elementary: North Lake Elementary
- Middle/Junior: North Middle School
- High: Franklin Co High School
Property Information
- Constr: Brick
- Roof: Shingle
- Floors: Carpet, Parquet, Vinyl
- Garage: 1 space / detached
- Parking Total: 2
- Basement: Other
- Waterfront: No
- View: Lake, Water
- Living: 19x15 / Combination
- Dining: Combination
- Kitchen: 15x12 / Eat- in Kitchen
- Bed 1: 18x15 / Suite
- Bed 2: 14x12
- Bed 3: 11x10
- Den: 15x14 / Separate
- Taxes: $2,122
- Amenities: Boat Dock
- Features: Storage
Appliances/Misc.
- Fireplaces: No
- Drapes: Remain
Features
- Refrigerator
- Primary Bedroom Main Floor
- High Speed Internet
Listing Agency
- Office: Benchmark Realty, LLC
- Agent: David Martin
Information is Believed To Be Accurate But Not Guaranteed
Copyright 2024 RealTracs Solutions. All rights reserved.


