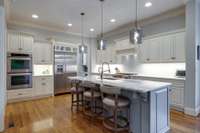$1,995,000 1736 Richbourg Park Dr - Brentwood, TN 37027
This custom- built home is situated on a large flat corner lot in Brentwood' s prestigious Montclaire neighborhood, offering an unparalleled blend of luxury and convenience. Ideally located near award- winning schools, popular grocery stores, local restaurants, and the beloved Smith Park, this property provides a lifestyle of ease and enjoyment. Inside you will find an expansive open floor plan, complemented by a massive separate bonus room that can accommodate a variety of uses. The lush, mature landscaping offers both beauty and privacy.
Directions:From Moores Lane, turn onto Montclair Blvd. Turn right onto Burnham Park Lane. Turn left onto Richbourg Park Dr. 1736 is on your left.
Details
- MLS#: 2747021
- County: Williamson County, TN
- Subd: Montclair Sec 5
- Style: Traditional
- Stories: 2.00
- Full Baths: 5
- Half Baths: 1
- Bedrooms: 5
- Built: 2007 / EXIST
- Lot Size: 0.540 ac
Utilities
- Water: Public
- Sewer: Public Sewer
- Cooling: Central Air
- Heating: Central
Public Schools
- Elementary: Crockett Elementary
- Middle/Junior: Woodland Middle School
- High: Ravenwood High School
Property Information
- Constr: Brick
- Roof: Shingle
- Floors: Carpet, Finished Wood, Tile
- Garage: 3 spaces / detached
- Parking Total: 3
- Basement: Crawl Space
- Waterfront: No
- Living: 19x17 / Combination
- Dining: 14x13 / Formal
- Kitchen: 26x13 / Eat- in Kitchen
- Bed 1: 21x15 / Walk- In Closet( s)
- Bed 2: 14x12 / Bath
- Bed 3: 14x13 / Walk- In Closet( s)
- Bed 4: 14x13 / Walk- In Closet( s)
- Den: 18x16
- Bonus: 32x18 / Over Garage
- Patio: Covered Patio, Covered Porch
- Taxes: $6,177
- Amenities: Pool, Sidewalks, Underground Utilities, Trail(s)
- Features: Garage Door Opener, Irrigation System
Appliances/Misc.
- Fireplaces: 1
- Drapes: Remain
Features
- Dishwasher
- Disposal
- Microwave
- Refrigerator
- Built-in Features
- Ceiling Fan(s)
- Entry Foyer
- Extra Closets
- High Ceilings
- Open Floorplan
- Pantry
- Storage
- Walk-In Closet(s)
- High Speed Internet
Listing Agency
- Office: Benchmark Realty, LLC
- Agent: Nicholas Lane Woodard
Information is Believed To Be Accurate But Not Guaranteed
Copyright 2024 RealTracs Solutions. All rights reserved.































































