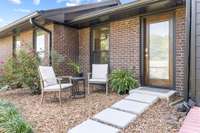$649,900 935 Giant Oak Dr - Nashville, TN 37217
OOSTR with self- catering apartment. STR code qualifies apt. as DADU. Stunning renovated MCM dream home. Huge income potential w/ 4 BR / 2. 5 bath in the main house PLUS separate self- catering apt. w/ sep. deck. Private park- like backyard w/ shed. Luxury renovations w/ high end fixtures & updates, all new LVP flooring, tons of natural light, extra windows, open concept floor plan, sep. sunken breakfast/ sunroom could be used as a study or office. Bonus/ rec room could be used as large 5th BR. Min. to downtown Nashville, restaurants & retails, short drive to airport. Perfect home for owner occupants only, or owners & STR or long term tenants. No Showings until Open House on Sunday, October 20, 2024.
Directions:40 East to Murfreesboro Road. Right on Foothill Drive. Right on Giant Oak. Home is last house on the left.
Details
- MLS#: 2749873
- County: Davidson County, TN
- Subd: Hill-N-Dale
- Style: Split Level
- Stories: 2.00
- Full Baths: 3
- Half Baths: 1
- Bedrooms: 4
- Built: 1970 / RENOV
- Lot Size: 0.290 ac
Utilities
- Water: Public
- Sewer: Public Sewer
- Cooling: Dual
- Heating: Central, Dual
Public Schools
- Elementary: Glengarry Elementary
- Middle/Junior: Wright Middle
- High: Glencliff High School
Property Information
- Constr: Brick
- Roof: Asphalt
- Floors: Laminate
- Garage: 2 spaces / attached
- Parking Total: 6
- Basement: Slab
- Fence: Back Yard
- Waterfront: No
- Living: 17x19 / Great Room
- Dining: 23x14 / Separate
- Kitchen: 13x8
- Bed 1: 14x13 / Full Bath
- Bed 2: 16x21 / Walk- In Closet( s)
- Bed 3: 12x11 / Bath
- Bed 4: 10x13 / Bath
- Den: 14x13
- Patio: Deck, Patio
- Taxes: $3,111
- Features: Storage
Appliances/Misc.
- Fireplaces: 1
- Drapes: Remain
Features
- Dishwasher
- Microwave
- Refrigerator
- Ceiling Fan(s)
- Entry Foyer
- Extra Closets
- Open Floorplan
- Redecorated
- Storage
- Walk-In Closet(s)
- Primary Bedroom Main Floor
Listing Agency
- Office: Tyler York Real Estate Brokers, LLC
- Agent: Rachel Barry Stinson
- CoListing Office: Tyler York Real Estate Brokers, LLC
- CoListing Agent: Christina Logan
Information is Believed To Be Accurate But Not Guaranteed
Copyright 2024 RealTracs Solutions. All rights reserved.





















































