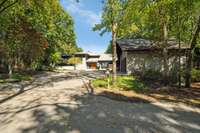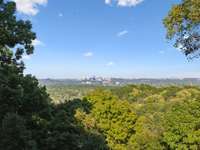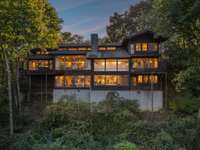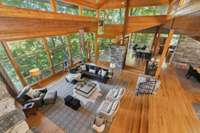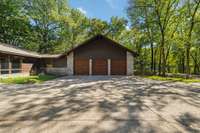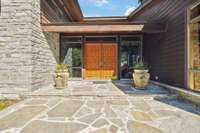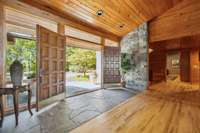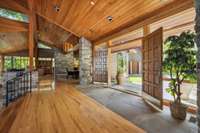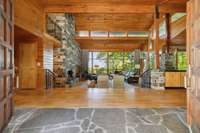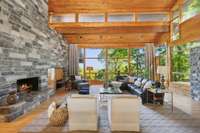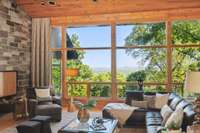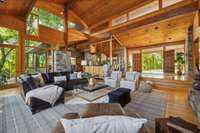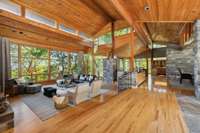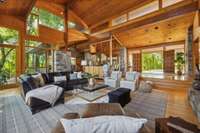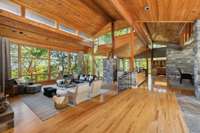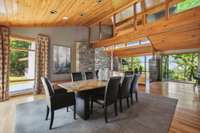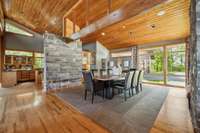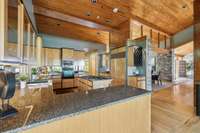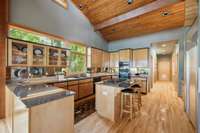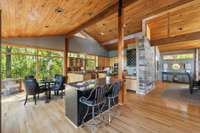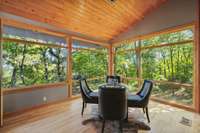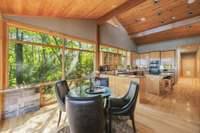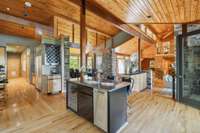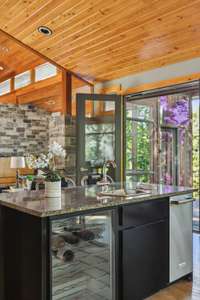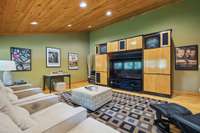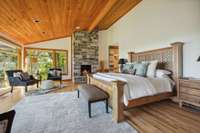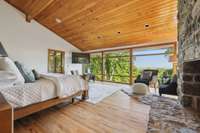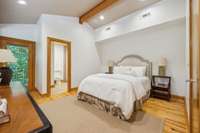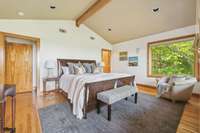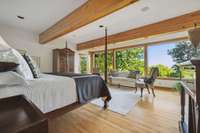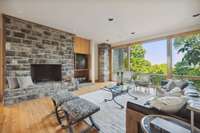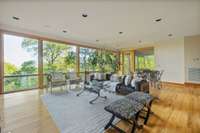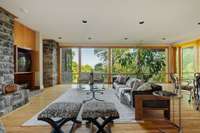$3,985,000 109 Jocelyn Hills Dr - Nashville, TN 37205
First offering of this stunning, one owner custom built home perched atop one of Nashville' s highest points. The open floorplan, walls of windows and light drenched rooms offer unparalleled views of Music City' s skyline. The organic, mountain modern architecture makes you feel worlds away from the city, yet it is only minutes to West Nashville' s beloved parks and restaurants. The layout is ideal for one level living with the primary suite conveniently located on the main level. A three car garage is also on the main level with stairs leading to unfinished space above- perfect for future expansion or storage. Don' t miss the opportunity to own this one of a kind architectural gem .
Directions:West on Harding, Right Davidson, Left Jocelyn Hollow, Left Rolling Fork, Left Baskin, Left Jocelyn Hills
Details
- MLS#: 2747502
- County: Davidson County, TN
- Subd: Jocelyn Hills
- Style: Contemporary
- Stories: 1.00
- Full Baths: 4
- Half Baths: 3
- Bedrooms: 4
- Built: 1999 / EXIST
- Lot Size: 5.070 ac
Utilities
- Water: Public
- Sewer: Private Sewer
- Cooling: Central Air
- Heating: Central
Public Schools
- Elementary: Westmeade Elementary
- Middle/Junior: Bellevue Middle
- High: James Lawson High School
Property Information
- Constr: Stone, Wood Siding
- Roof: Asphalt
- Floors: Finished Wood, Tile
- Garage: 3 spaces / attached
- Parking Total: 3
- Basement: Finished
- Waterfront: No
- View: City
- Living: 23x21
- Dining: 18x18
- Kitchen: 17x15
- Bed 1: 21x18 / Suite
- Bed 2: 13x12 / Bath
- Bed 3: 16x13 / Bath
- Bed 4: 18x18 / Bath
- Den: 19x16
- Bonus: 23x23
- Patio: Deck
- Taxes: $24,287
- Features: Balcony, Garage Door Opener, Gas Grill
Appliances/Misc.
- Fireplaces: 3
- Drapes: Remain
Features
- Dishwasher
- Disposal
- Ice Maker
- Microwave
- Refrigerator
- Washer
- Ceiling Fan(s)
- Entry Foyer
- Extra Closets
- High Ceilings
- Open Floorplan
- Pantry
- Walk-In Closet(s)
- Wet Bar
- Primary Bedroom Main Floor
- Security System
- Smoke Detector(s)
Listing Agency
- Office: French King Fine Properties
- Agent: Stephanie Tipton Soper
Information is Believed To Be Accurate But Not Guaranteed
Copyright 2025 RealTracs Solutions. All rights reserved.

