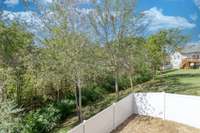$365,000 663 Faye Aly - Springfield, TN 37172
New Price! Step into this beautifully maintained, like- new four- bedroom home that welcomes you with an inviting open floor plan and stunning, easy- care laminate floors. The main- level owner' s suite offers the perfect retreat, complete with a full bath and spacious walk- in closet. The kitchen, designed for both style and functionality, features a central island and elegant granite countertops. Upstairs you' ll find the additional three bedrooms, and second full bathroom. Outside, enjoy your mornings or evenings on the large deck, overlooking a fenced backyard with serene views. This is more than just a house—it’s the perfect place to create lasting memories. Don’t let this wonderful opportunity pass you by!
Directions:From Nashville, take I-24W. Take exit 35 onto US-431 N (Whites Creek Pike). Go for 12.6 mi. Turn right onto Ruth St.Turn right on Golf Club Ln. Turn left on Faye Aly.
Details
- MLS#: 2747419
- County: Robertson County, TN
- Subd: Village Green
- Style: Contemporary
- Stories: 2.00
- Full Baths: 2
- Half Baths: 1
- Bedrooms: 4
- Built: 2021 / EXIST
Utilities
- Water: Public
- Sewer: Public Sewer
- Cooling: Central Air, Electric
- Heating: Central, Electric
Public Schools
- Elementary: Crestview Elementary School
- Middle/Junior: Greenbrier Middle School
- High: Greenbrier High School
Property Information
- Constr: Vinyl Siding
- Floors: Carpet, Laminate, Tile
- Garage: 2 spaces / attached
- Parking Total: 4
- Basement: Crawl Space
- Fence: Back Yard
- Waterfront: No
- Living: 18x17 / Combination
- Kitchen: 15x13 / Eat- in Kitchen
- Bed 1: 13x12 / Full Bath
- Bed 2: 17x15
- Bed 3: 12x11 / Walk- In Closet( s)
- Bed 4: 14x11 / Walk- In Closet( s)
- Patio: Covered Deck, Covered Porch, Deck
- Taxes: $2,244
Appliances/Misc.
- Fireplaces: No
- Drapes: Remain
Features
- Dishwasher
- Microwave
- Ceiling Fan(s)
- Extra Closets
- Open Floorplan
- Walk-In Closet(s)
- Primary Bedroom Main Floor
Listing Agency
- Office: Keller Williams Realty
- Agent: Brian Bennett
Information is Believed To Be Accurate But Not Guaranteed
Copyright 2024 RealTracs Solutions. All rights reserved.



































