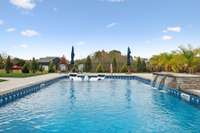$874,900 29541 Highway 49, E - Orlinda, TN 37141
Stunning Custom Home on 3 acres with gorgeous, in- ground pool and serene farm views in picturesque Orlinda! Fabulous plan with soaring ceilings, hardwood throughout, lots of natural light, custom window treatments and incredible views! Great Room with gas fireplace opens to the large dining room and kitchen. Kitchen has custom cabinetry with designer countertops, farm sink, upgrade appliances including a gas range. Surrounded by windows that overlook a huge covered back porch with fan and outdoor TV. Primary on main level with luxury bath and large, fully customized closet. Laundry Room with tons of cabinets. Upstairs there are two more bedrooms with x- large closets, an enormous bonus room and walk- in attic storage. Both the garage and outbuilding have epoxy floors. The impressive outbuilding has electric, insulation, GDO, and covered grilling porch overlooking the pool. It would make a great gym, shop, party barn or garage. The driveway has oversized parking area.
Directions:rom I-65 Take Exit 117 toward Orlinda. Approx 6 miles, left on hwy 49. Home is Approx 1.5 miles on the right.
Details
- MLS#: 2769950
- County: Robertson County, TN
- Subd: Henry Acres
- Stories: 2.00
- Full Baths: 2
- Half Baths: 1
- Bedrooms: 3
- Built: 2023 / EXIST
- Lot Size: 3.056 ac
Utilities
- Water: Private
- Sewer: Septic Tank
- Cooling: Central Air, Electric
- Heating: Central, Heat Pump
Public Schools
- Elementary: East Robertson Elementary
- Middle/Junior: East Robertson High School
- High: East Robertson High School
Property Information
- Constr: Brick, Hardboard Siding
- Roof: Shingle
- Floors: Finished Wood, Tile
- Garage: 3 spaces / detached
- Parking Total: 3
- Basement: Crawl Space
- Fence: Back Yard
- Waterfront: No
- Living: 26x19 / Great Room
- Dining: 17x12
- Kitchen: 15x10 / Pantry
- Bed 1: 16x13 / Walk- In Closet( s)
- Bed 2: 12x12 / Walk- In Closet( s)
- Bed 3: 12x12 / Extra Large Closet
- Bonus: 25x24 / Second Floor
- Patio: Covered Patio, Covered Porch
- Taxes: $817
- Features: Barn(s), Garage Door Opener
Appliances/Misc.
- Fireplaces: 1
- Drapes: Remain
- Pool: In Ground
Features
- Dishwasher
- Microwave
- Refrigerator
- Ceiling Fan(s)
- High Ceilings
- Open Floorplan
- Primary Bedroom Main Floor
Listing Agency
- Office: Parks Compass
- Agent: Brittany Buznedo
- CoListing Office: Parks Compass
- CoListing Agent: Talina Vezina
Information is Believed To Be Accurate But Not Guaranteed
Copyright 2024 RealTracs Solutions. All rights reserved.

































































