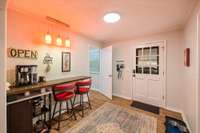$523,929 1520 Randy Dr - Cookeville, TN 38501
This updated residence features 3 generous bedrooms, including 2 masters, alongside 3 full bathrooms, making it an ideal space for families or entertaining friends. Perfectly situated near shopping and dining this property offers convenience at your fingertips. Enjoy the warmth of a fireplace during the colder months, and relish the brightness of your sunroom throughout the year. As summer arrives, unwind in your inground pool, enhanced by a newly constructed deck that’s perfect for gatherings. The backyard allows for a cozy fire pit, creating a lovely setting for family get- togethers and peaceful evenings, all within the secure confines of your fenced retreat. The kitchen is a culinary delight, with modern appliances and granite countertops, blending style with practicality. Bathed in natural light, this home radiates a welcoming atmosphere, making it an ideal place for lasting memories. Immaculately maintained, this home is an excellent opportunity you won’t want to miss!
Directions:From PCCH: L on E Spring St, L on E Broad, L on Old Kentucky Rd, R on Randy Dr, home on L.
Details
- MLS#: 2749291
- County: Putnam County, TN
- Subd: Bilbrey Park
- Style: Traditional
- Stories: 1.00
- Full Baths: 3
- Bedrooms: 3
- Built: 1966 / EXIST
- Lot Size: 0.500 ac
Utilities
- Water: Public
- Sewer: Public Sewer
- Cooling: Ceiling Fan( s), Central Air, Electric
- Heating: Central, Electric, Natural Gas
Public Schools
- Elementary: Northeast Elementary
- Middle/Junior: Algood Middle School
- High: Cookeville High School
Property Information
- Constr: Brick
- Roof: Shingle
- Floors: Laminate, Tile
- Garage: No
- Parking Total: 6
- Basement: Crawl Space
- Waterfront: No
- Dining: Formal
- Bed 1: Suite
- Bed 2: Bath
- Bed 3: Extra Large Closet
- Den: Bookcases
- Patio: Covered Porch, Deck, Patio
- Taxes: $2,304
- Features: Storage
Appliances/Misc.
- Fireplaces: 1
- Drapes: Remain
- Pool: Above Ground
Features
- Dishwasher
- Microwave
- Refrigerator
- Stainless Steel Appliance(s)
- Bookcases
- Built-in Features
- Ceiling Fan(s)
- Extra Closets
- Open Floorplan
- Walk-In Closet(s)
- Primary Bedroom Main Floor
Listing Agency
- Office: Skender- Newton Realty
- Agent: Heather Skender- Newton
Information is Believed To Be Accurate But Not Guaranteed
Copyright 2024 RealTracs Solutions. All rights reserved.

































