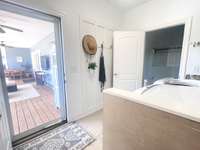$2,450,000 1040 NW Rutland Rd - Mount Juliet, TN 37122
Rare Find with a Guest House and Outdoor Oasis! Discover over 14 private acres outside city limits featuring a NEW 2- Bedroom, 1- Bath In- Law/ Guest House ( 2023) —perfect for extended family or rental income. The main home boasts 6 bedrooms and 4 baths, with a bright, open design ideal for gatherings. Outdoors, enjoy a heated saltwater pool, hot tub, and fire pit ( added in 2022) for a true retreat. A newly built pole barn offers horse stalls, workshop, tack closets, and an RV hookup, currently generating income with boarders while preserving owner spaces. Storage buildings and chicken coop convey. Don’t miss this unique, income- generating property!
Directions:From I-40E take exit 226B onto N. Mt. Juliet Road. Turn Right on NW Rutland Road. Home is located on the Right.
Details
- MLS#: 2749085
- County: Wilson County, TN
- Subd: Joe R Burton Prop
- Stories: 2.00
- Full Baths: 5
- Half Baths: 1
- Bedrooms: 8
- Built: 2017 / EXIST
- Lot Size: 14.230 ac
Utilities
- Water: Public
- Sewer: Public Sewer
- Cooling: Central Air, Gas
- Heating: Central, Heat Pump, Natural Gas
Public Schools
- Elementary: Stoner Creek Elementary
- Middle/Junior: West Wilson Middle School
- High: Mt. Juliet High School
Property Information
- Constr: Fiber Cement, Brick
- Roof: Asphalt
- Floors: Carpet, Finished Wood, Laminate, Tile
- Garage: 3 spaces / detached
- Parking Total: 3
- Basement: Crawl Space
- Waterfront: No
- Living: 16x20 / Great Room
- Kitchen: 16x20
- Bed 1: 19x16 / Suite
- Bed 2: 12x11 / Bath
- Bed 3: 12x11 / Bath
- Bed 4: 16x15 / Extra Large Closet
- Bonus: 18x19 / Second Floor
- Patio: Covered Deck, Covered Porch, Patio, Screened Patio
- Taxes: $4,467
- Features: Barn(s), Garage Door Opener, Carriage/Guest House, Storage
Appliances/Misc.
- Fireplaces: 2
- Drapes: Remain
- Pool: In Ground
Features
- Dishwasher
- Disposal
- Freezer
- Ice Maker
- Refrigerator
- Stainless Steel Appliance(s)
- Built-in Features
- Ceiling Fan(s)
- Entry Foyer
- Extra Closets
- In-Law Floorplan
- Open Floorplan
- Pantry
- Storage
- Walk-In Closet(s)
- Primary Bedroom Main Floor
- High Speed Internet
- Energy Star Hot Water Heater
- Thermostat
- Tankless Water Heater
- Carbon Monoxide Detector(s)
- Fire Alarm
- Smoke Detector(s)
Listing Agency
- Office: Benchmark Realty, LLC
- Agent: Laura Hancock
Information is Believed To Be Accurate But Not Guaranteed
Copyright 2024 RealTracs Solutions. All rights reserved.




























































































