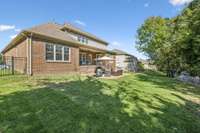$789,000 133 Vaughan St - Gallatin, TN 37066
Welcome to the highly sought- after Hunt Club community! This stunning 4- bedroom, 4- bath home is the one you' ve been waiting for. Beautifully appointed with upgrades completed within the last year, it features an upgraded kitchen with new stainless steel appliances, quartz countertops, and a stylish tile backsplash. Enjoy the luxury of new plantation shutters and upgraded lighting throughout. The home has been freshly painted and showcases recently updated bathrooms and laundry room. Situated in an award- winning school district and in close proximity to Old Hickory Lake, this home is a must- see. The programmable irrigation system and low- voltage uplighting enhance the exterior charm. With too many upgrades to list, this home shows like a model. Don’t miss your chance to own this beautiful home!
Directions:65N to Vietnam Veterans Parkway. Take Exit #9. Go approximately 1 mile and turn right on Hunt Club Blvd. Go around the Fountain continuing on Hunt Club Blvd. Turn right on Vaughan St. Property is on the left hand side.
Details
- MLS#: 2748615
- County: Sumner County, TN
- Subd: Hunt Club
- Style: Traditional
- Stories: 2.00
- Full Baths: 4
- Bedrooms: 4
- Built: 2017 / EXIST
- Lot Size: 0.310 ac
Utilities
- Water: Public
- Sewer: Public Sewer
- Cooling: Ceiling Fan( s), Central Air
- Heating: Furnace, Natural Gas
Public Schools
- Elementary: Jack Anderson Elementary
- Middle/Junior: Station Camp Middle School
- High: Station Camp High School
Property Information
- Constr: Brick
- Roof: Shingle
- Floors: Carpet, Finished Wood, Tile
- Garage: 2 spaces / detached
- Parking Total: 6
- Basement: Crawl Space
- Fence: Back Yard
- Waterfront: No
- Living: 22x18 / Great Room
- Dining: 12x12 / Formal
- Kitchen: 16x12 / Eat- in Kitchen
- Bonus: 22x18 / Second Floor
- Patio: Covered Patio, Covered Porch
- Taxes: $3,405
- Amenities: Pool, Sidewalks, Underground Utilities
- Features: Garage Door Opener, Irrigation System, Smart Camera(s)/Recording
Appliances/Misc.
- Fireplaces: 1
- Drapes: Remain
Features
- Dishwasher
- Disposal
- Microwave
- Stainless Steel Appliance(s)
- Ceiling Fan(s)
- Entry Foyer
- High Ceilings
- Open Floorplan
- Pantry
- Redecorated
- Smart Thermostat
- Walk-In Closet(s)
- Water Filter
- High Speed Internet
- Thermostat
- Carbon Monoxide Detector(s)
- Smoke Detector(s)
Listing Agency
- Office: Compass
- Agent: Cathy Schuster
Information is Believed To Be Accurate But Not Guaranteed
Copyright 2024 RealTracs Solutions. All rights reserved.



















































