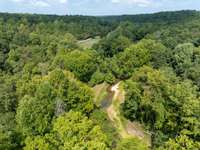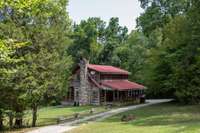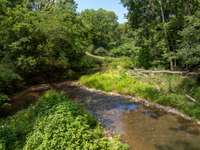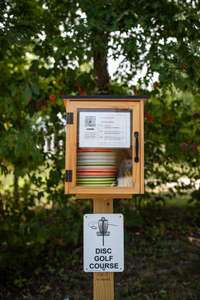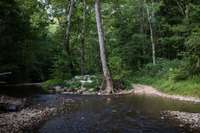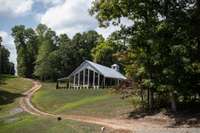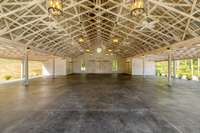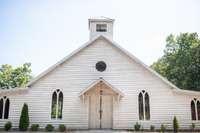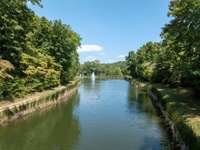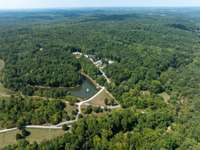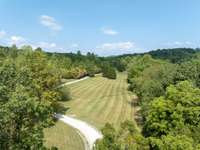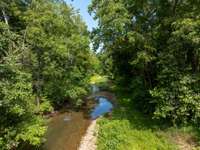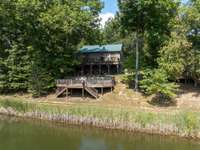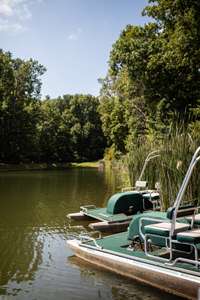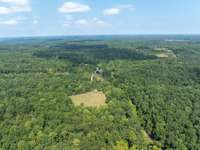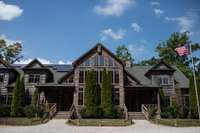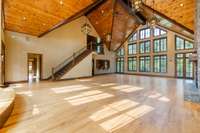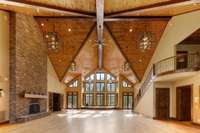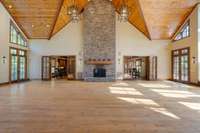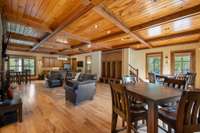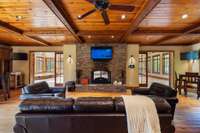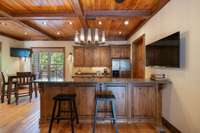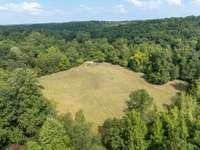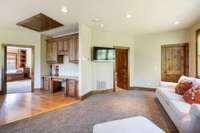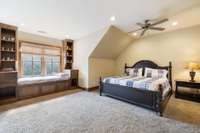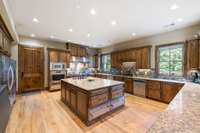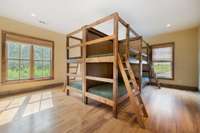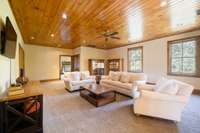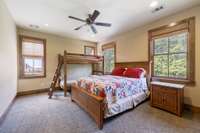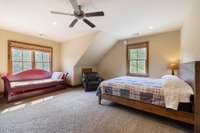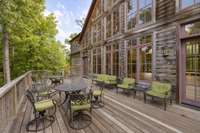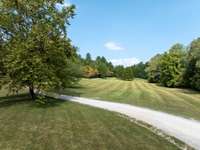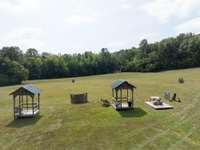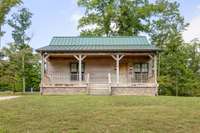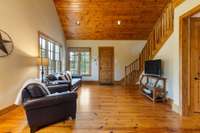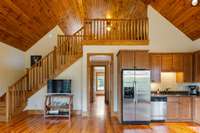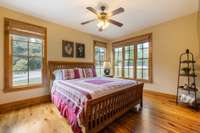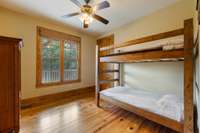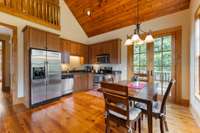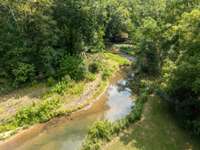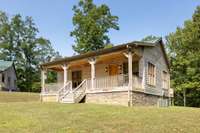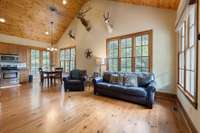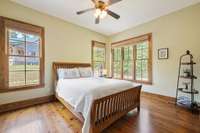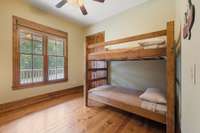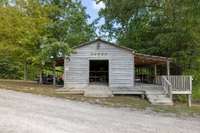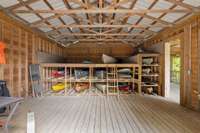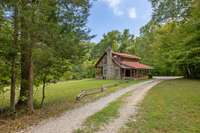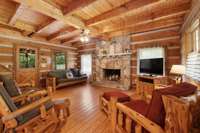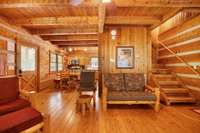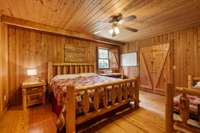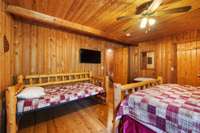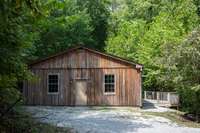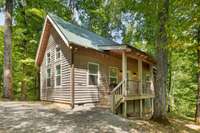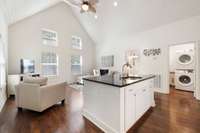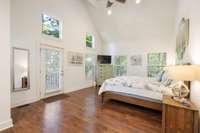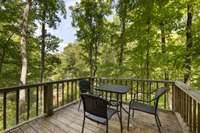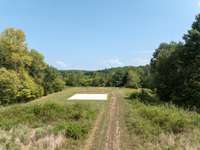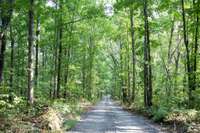$8,500,000 8020 Oak Springs Rd - Nunnelly, TN 37137
Nestled just outside Nashville, this retreat offers a stunning backdrop for your next event or family compound. Spanning 300 ac of picturesque rolling hills, the property features a tranquil lake & 2 scenic creeks, providing a serene environment for relaxation & adventure. The spacious Lodge & conference center is designed for comfort & functionality, accommodating up to 90+ guests in a variety of private cabins & communal spaces. Whether you' re planning a corporate retreat, wedding, or want a family compound, it provides the perfect setting for connection & inspiration. Embrace the great outdoors with activities like canoeing, kayaking, & paddle boating on the beautiful lake. Enjoy fly fishing in the creek or explore over 20 mi of marked hiking & ATV trails. For those seeking a little more excitement, there are sporting clays stations or rifle & pistol ranges available. This unique property stands out as a remarkable opportunity, presenting numerous possibilities for future endeavors.
Directions:From Nashville take I-40 W toward Memphis. Exit 172 onto SR-46. L onto Walter M Work Bridge toward Centerville. R onto SR-100. R onto Lyles Rd. Left on Lyles Ln. R onto Pinewood Rd. R onto Woodland Park Cir. R on Oak Springs Rd. R on Five Star Rd.
Details
- MLS#: 2753209
- County: Hickman County, TN
- Style: Log
- Stories: 2.00
- Full Baths: 7
- Half Baths: 2
- Bedrooms: 5
- Built: 2011 / EXIST
- Lot Size: 300.690 ac
Utilities
- Water: Well
- Sewer: Septic Tank
- Cooling: Central Air
- Heating: Central
Public Schools
- Elementary: East Hickman Elementary
- Middle/Junior: East Hickman Middle School
- High: East Hickman High School
Property Information
- Constr: Stone, Wood Siding
- Roof: Shingle
- Floors: Carpet, Finished Wood
- Garage: No
- Basement: Finished
- Fence: Privacy
- Waterfront: No
- View: Lake, Water
- Living: 34x47 / Great Room
- Dining: 19x39 / Combination
- Kitchen: 19x21
- Bed 1: 19x21
- Bed 2: 13x16 / Bath
- Bed 3: 13x19 / Bath
- Bed 4: 19x21 / Bath
- Bonus: 32x38 / Basement Level
- Patio: Covered Porch, Deck
- Taxes: $19,884
Appliances/Misc.
- Fireplaces: 1
- Drapes: Remain
- Pool: In Ground
Features
- Dishwasher
- Freezer
- Ice Maker
- Microwave
- Refrigerator
- Ceiling Fan(s)
- High Speed Internet
- Thermostat
- Tankless Water Heater
- Security Gate
- Security System
Listing Agency
- Office: McEwen Group
- Agent: Dan McEwen
Information is Believed To Be Accurate But Not Guaranteed
Copyright 2024 RealTracs Solutions. All rights reserved.



