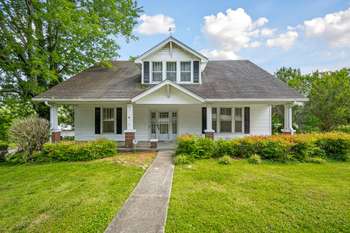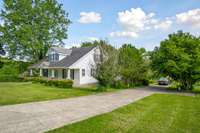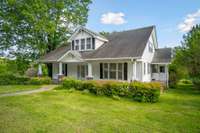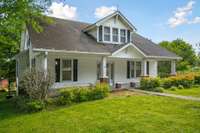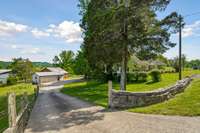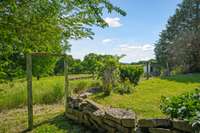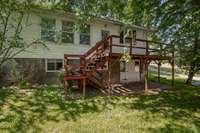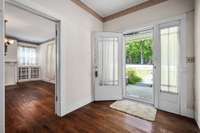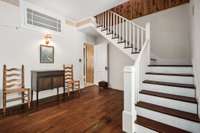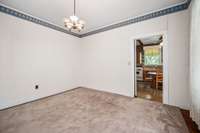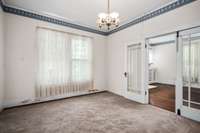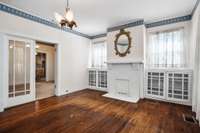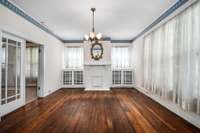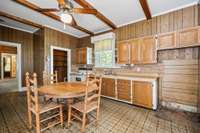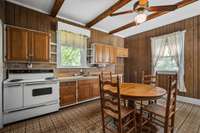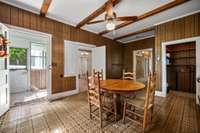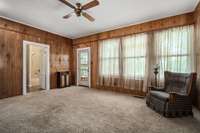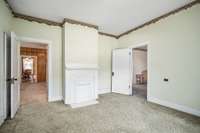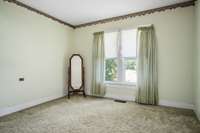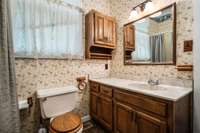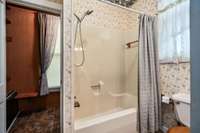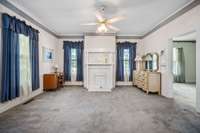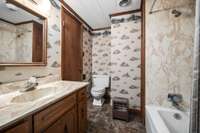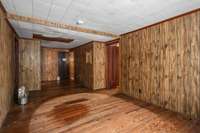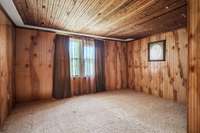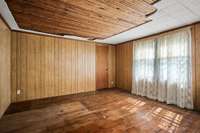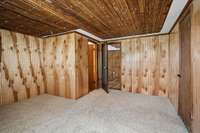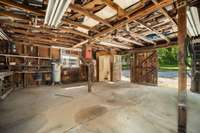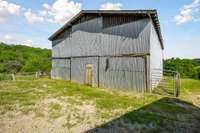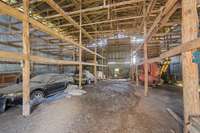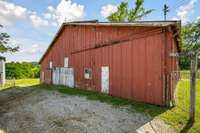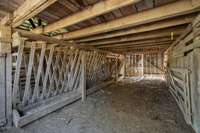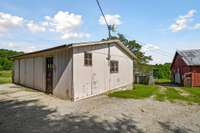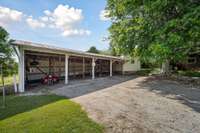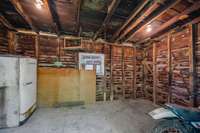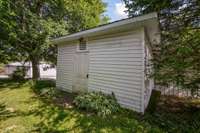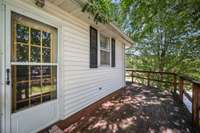$349,900 361 New Middleton Hwy - Gordonsville, TN 38563
1930' s 2 story farmhouse offers lots of space interior and exterior and comes with 5. 01 acres ideal for mini farming, Home has 4BR 2BA and impressive large entry foyer with open staircase to second floor. Main area of home has formal living room with antique fireplace, built in curio cabinets and vintage lighting. In addition main level has den, 2 additional bedrooms with antique fireplace and large country kitchen. Second floor has large upper foyer which can be used as extra living space and 2 more bedrooms and full bath. Entire home has original hardwood flooring, tall ceilings and lots of vintage character. Outside features 24x30 detached garage/ workshop, 24x30 implement shed, 30x70 loft barn, 42x60 livestock barn, smoke house and chicken coop. This mini homestead is ideal for hobby farming and has 2 additional tracts of land available for those desiring more land. Location is minutes off I- 40 and convenient to Lebanon. Make this your own farmhouse located in the country.
Directions:I-40 Exit 254 (New Middleton Exit) turn right and then first left onto New Middleton Hwy, travel approx 1.5 miles, property on right, watch for signs
Details
- MLS#: 2749011
- County: Smith County, TN
- Subd: unknown
- Style: Traditional
- Stories: 2.00
- Full Baths: 2
- Bedrooms: 4
- Built: 1930 / EXIST
- Lot Size: 5.010 ac
Utilities
- Water: Public
- Sewer: Septic Tank
- Cooling: Central Air
- Heating: Central
Public Schools
- Elementary: New Middleton Elementary
- Middle/Junior: Gordonsville High School
- High: Gordonsville High School
Property Information
- Constr: Vinyl Siding
- Roof: Shingle
- Floors: Carpet, Finished Wood
- Garage: 2 spaces / detached
- Parking Total: 4
- Basement: Unfinished
- Fence: Partial
- Waterfront: No
- Living: 18x14
- Dining: 14x12
- Kitchen: 20x13
- Bed 1: 16x16
- Bed 2: 14x14
- Bed 3: 15x13
- Bed 4: 15x14
- Den: 18x14
- Bonus: 28x11 / Second Floor
- Patio: Covered Porch, Deck
- Taxes: $999
Appliances/Misc.
- Fireplaces: 3
- Drapes: Remain
Features
- Ceiling Fan(s)
- Entry Foyer
- High Ceilings
- Storage
- Primary Bedroom Main Floor
- High Speed Internet
Listing Agency
- Office: Blackwell Realty & Auction
- Agent: Judy R. Smith
- CoListing Office: Blackwell Realty & Auction
- CoListing Agent: Lacey Crockett
Information is Believed To Be Accurate But Not Guaranteed
Copyright 2024 RealTracs Solutions. All rights reserved.
