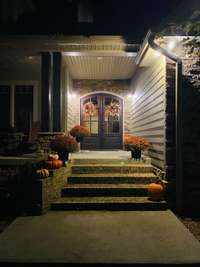$820,000 2271 Timberwood Trce - Monteagle, TN 37356
Custom built home situated on 6+ Acres. Donald Gardner Southern Living Home design with white oak hard wood flooring, custom tile bathrooms and shower. Cathedral ceilings, with wood beams and recessed lighting. Additional Sqft in upstairs bonus room and bathroom. High end appliances along with all granite counter tops in kitchen and bathrooms. Long private drive way with park like setting. Turkey and deer roam freely about the property. This property has two separate HVAC units for up and downstairs. 40 yr. Composite shingle . Kitchen & Bathroom cabinets are custom cherry shaker style with builtin bookcase. Custom lighting fixtures, and all windows are Anderson windows with roll out opening. Gas log cathedral stone fireplace. Oversize Jet tub in Master suite. Two car epoxy garage insulated. Rockscaping and beautiful white azaleas, lilacs, blue & white hydrangeas as well as a huge blueberry bush. HOA is $ 500 per yr. Please call or Text for appointment. Owner/ Broker. This home is a must see!
Directions:From Hwy 41 Turn onto Hwy 56. Turn Left onto Summerfield Rd.. Drive 2miles and Gated Timberwood Entrance is on the Left. Agent must be present to show property
Details
- MLS#: 2749323
- County: Grundy County, TN
- Subd: Timberwood Sub
- Style: Other
- Stories: 2.00
- Full Baths: 2
- Half Baths: 1
- Bedrooms: 4
- Built: 2008 / EXIST
- Lot Size: 6.070 ac
Utilities
- Water: Public
- Sewer: Septic Tank
- Cooling: Ceiling Fan( s), Dual, Electric, Gas
- Heating: Propane
Public Schools
- Elementary: Monteagle Elementary
- Middle/Junior: Monteagle Elementary
- High: Grundy Co High School
Property Information
- Constr: Hardboard Siding, Stone
- Roof: Shingle
- Floors: Carpet, Finished Wood, Tile
- Garage: 2 spaces / detached
- Parking Total: 12
- Basement: Crawl Space
- Waterfront: No
- Living: 20x14 / Great Room
- Dining: 14x13 / Formal
- Kitchen: 16x11 / Pantry
- Bed 1: 16x16 / Suite
- Bed 2: 12x14 / Extra Large Closet
- Bed 3: 12x14 / Extra Large Closet
- Bed 4: 24x12 / Walk- In Closet( s)
- Bonus: 24x12 / Second Floor
- Patio: Covered Porch, Patio, Screened
- Taxes: $1,729
- Amenities: Gated, Underground Utilities
- Features: Garage Door Opener
Appliances/Misc.
- Fireplaces: 1
- Drapes: Remain
Features
- Dishwasher
- Disposal
- ENERGY STAR Qualified Appliances
- Ice Maker
- Refrigerator
- Stainless Steel Appliance(s)
- Built-in Features
- Ceiling Fan(s)
- Entry Foyer
- Extra Closets
- High Ceilings
- Open Floorplan
- Pantry
- Storage
- Walk-In Closet(s)
- Primary Bedroom Main Floor
- High Speed Internet
- Cellulose Insulation
- Windows
- Low VOC Paints
- Thermostat
- Carbon Monoxide Detector(s)
- Security Gate
- Smoke Detector(s)
Listing Agency
- Office: Sewanee Realty
- Agent: Dee Underhill Hargis
Information is Believed To Be Accurate But Not Guaranteed
Copyright 2024 RealTracs Solutions. All rights reserved.


















































