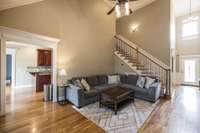$635,000 1035 Kingman Ave - Murfreesboro, TN 37129
Assumable VA loan at 2. 625% for VA member. Large and beautiful family home in Stewart Creek school zone. Incredible floor plan - 2, 848 SF, 4BR/ 3. 5BA. 2 bedrooms on the main level including owner' s suite. Laundry w/ utility sink and office on the main level. Spacious kitchen with granite tops and SS appliances ( all remain) . Gas log fireplace in living room. All carpet has been recently replaced. Hardwood has been added to hall and bonus room upstairs. Covered and screened patio overlooking fully fenced back yard. Both HVAC' s are less than 3yrs old. Easy access attic storage. Backyard is plenty large enough to add a pool.
Directions:From Nashville --> I-24E to Almaville Rd - Exit 70. Turn right. 5 miles to Burnt Knob Road. Turn left. Stewart Creek sub on right.
Details
- MLS#: 2749321
- County: Rutherford County, TN
- Subd: Stewart Creek Farms Sec 1
- Style: Traditional
- Stories: 2.00
- Full Baths: 3
- Half Baths: 1
- Bedrooms: 4
- Built: 2007 / EXIST
- Lot Size: 0.350 ac
Utilities
- Water: Public
- Sewer: STEP System
- Cooling: Central Air, Electric
- Heating: Central, Electric
Public Schools
- Elementary: Stewarts Creek Elementary School
- Middle/Junior: Stewarts Creek Middle School
- High: Stewarts Creek High School
Property Information
- Constr: Brick
- Roof: Shingle
- Floors: Carpet, Finished Wood, Tile
- Garage: 2 spaces / detached
- Parking Total: 8
- Basement: Crawl Space
- Fence: Back Yard
- Waterfront: No
- Living: 17x14
- Dining: 12x12 / Formal
- Kitchen: 15x12 / Eat- in Kitchen
- Bed 1: 21x14
- Bed 2: 12x11 / Extra Large Closet
- Bed 3: 12x12 / Walk- In Closet( s)
- Bed 4: 12x11 / Walk- In Closet( s)
- Bonus: 22x21 / Over Garage
- Patio: Covered Patio, Covered Porch, Screened
- Taxes: $2,040
- Amenities: Playground, Underground Utilities
- Features: Garage Door Opener
Appliances/Misc.
- Fireplaces: 1
- Drapes: Remain
Features
- Dishwasher
- Disposal
- Microwave
- Refrigerator
- Ceiling Fan(s)
- Extra Closets
- Storage
- Walk-In Closet(s)
- Primary Bedroom Main Floor
- Smoke Detector(s)
Listing Agency
- Office: Benchmark Realty, LLC
- Agent: Brian Swain
Information is Believed To Be Accurate But Not Guaranteed
Copyright 2024 RealTracs Solutions. All rights reserved.

































































