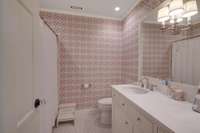$3,000,000 4343 Sneed Rd - Nashville, TN 37215
Dynamite 5 bedroom home situated in Julia Green school district on a large . 98 Acre corner lot on popular Sneed Road. Totally renovated with great attention to detail. Over 4000 square feet of living on the main level. Multiple indoor and outdoor living areas including a front terrace area that opens into the living room that makes for entertaining ease as well as an amazing screed porch. Large wet bar area located just off the formal dining room and features a sonic ice maker, 2 wine refrigerators and a beverage refrigerator. Beautifully appointed kitchen / den area with vaulted shiplap ceiling, oversized island and high end stainless appliances including a Wolf 6- burner gas oven with griddle and pot filler. The serene primary suite with reading nook and additional 2 bedrooms are located on the main level and 2 more bedroom suites plus a large bonus room are on the upper level. Lots of storage. Truly an outstanding offering!
Directions:South Hillsboro Road to Right on Castleman, Left on Trimble, to Right on Sneed. Home is on corner.
Details
- MLS#: 2750887
- County: Davidson County, TN
- Subd: Belle Meade Annex/Green Hills
- Stories: 2.00
- Full Baths: 5
- Half Baths: 2
- Bedrooms: 5
- Built: 1948 / RENOV
- Lot Size: 0.980 ac
Utilities
- Water: Public
- Sewer: Public Sewer
- Cooling: Central Air, Electric
- Heating: Central
Public Schools
- Elementary: Julia Green Elementary
- Middle/Junior: John Trotwood Moore Middle
- High: Hillsboro Comp High School
Property Information
- Constr: Brick
- Floors: Finished Wood, Tile
- Garage: 2 spaces / detached
- Parking Total: 4
- Basement: Crawl Space
- Fence: Back Yard
- Waterfront: No
- Living: 23x15 / Formal
- Dining: 15x14 / Formal
- Kitchen: 19x18
- Bed 1: 18x15 / Suite
- Bed 2: 15x12 / Extra Large Closet
- Bed 3: 15x13 / Bath
- Bed 4: 14x10 / Bath
- Den: 21x17 / Bookcases
- Bonus: 23x16 / Second Floor
- Patio: Deck, Patio, Screened Patio
- Taxes: $11,479
Appliances/Misc.
- Fireplaces: 2
- Drapes: Remain
Features
- Dishwasher
- Disposal
- Ice Maker
- Microwave
- Stainless Steel Appliance(s)
- Built-in Features
- Ceiling Fan(s)
- Entry Foyer
- Extra Closets
- High Ceilings
- Pantry
- Storage
- Walk-In Closet(s)
- Wet Bar
- Primary Bedroom Main Floor
- Kitchen Island
Listing Agency
- Office: Fridrich & Clark Realty
- Agent: Courtney Cooper Jenrath
Information is Believed To Be Accurate But Not Guaranteed
Copyright 2024 RealTracs Solutions. All rights reserved.































































