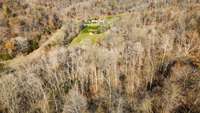$11,500,000 395 Allen Rd - Goodlettsville, TN 37072
ONE OF ONE! Last chance to own a beautiful and historic 244. 38 acre property, formerly owned ( for 40+ years) by music royalty Bill Monroe. Allen Rd terminates into the property entrance, providing complete privacy. Just 16 miles north of downtown. Includes a beautiful main house of 5, 413 SF plus 408 SF basement. Early 1900' s Cabin with addition, totals 1, 890 SF - 3BR/ 2. 5BA plus a 36' X 60' , 8- stall barn. Both the house and cabin are to be sold as is. Land improvements estimated to be around $ 2, 000, 000, making the per acre price closer to $ 39, 000/ acre. Currently slated to become an exclusive 7- 9 homes estate community, with preliminary plat approved by Sumner County. No obligation to utilize this plan. Owner would also consider selling fewer lots with larger parcels, but would prefer to sell the entire property intact. Abundant wildlife! A peaceful escape from everything and only 2 miles from grocery, restaurants, etc... . 3 miles from I- 65
Directions:From Nashville, take I-65 north 13 miles to exit 97 (Long Hollow Pike). Turn right and take Long Hollow Pike approximately 2 miles to Allen Road. Right on Allen Road. Take Allen Road for approximately 2 miles. Allen Road ends at the property.
Details
- MLS#: 2750025
- County: Sumner County, TN
- Subd: 244.38 ACRES
- Style: Ranch
- Stories: 1.00
- Full Baths: 3
- Half Baths: 1
- Bedrooms: 3
- Built: 1998 / EXIST
- Lot Size: 244.380 ac
Utilities
- Water: Private
- Sewer: Septic Tank
- Cooling: Central Air, Electric
- Heating: Central, Electric
Public Schools
- Elementary: Madison Creek Elementary
- Middle/Junior: T. W. Hunter Middle School
- High: Beech Sr High School
Property Information
- Constr: Brick
- Roof: Shingle
- Floors: Finished Wood, Tile
- Garage: 4 spaces / detached
- Parking Total: 4
- Basement: Combination
- Fence: Partial
- Waterfront: No
- View: Valley
- Patio: Covered Patio, Covered Porch
- Taxes: $6,032
- Features: Balcony, Barn(s), Carriage/Guest House, Stable, Storage
Appliances/Misc.
- Fireplaces: 5
- Drapes: Remain
Features
- Bookcases
- Ceiling Fan(s)
- High Ceilings
- Open Floorplan
- Pantry
- Storage
- Primary Bedroom Main Floor
- Security System
- Smoke Detector(s)
Listing Agency
- Office: Benchmark Realty, LLC
- Agent: Brian Swain
Information is Believed To Be Accurate But Not Guaranteed
Copyright 2024 RealTracs Solutions. All rights reserved.


























