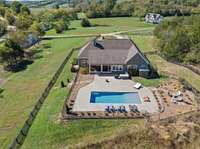$1,825,000 6881 Giles Hill Rd - College Grove, TN 37046
Custom home on mini farm with newly renovated barn complete with 4 horse stalls, tack room and a finished office/ gym space. You will feel right at home the minute you step on the welcoming front porch and into the spacious entry foyer. Large living room with wood burning fireplace, built ins and huge doors leading to the screened porch and pool area. Gourmet kitchen with marble countertops, dining space and keeping room with fireplace, 3 bedrooms on the main level, primary suite with spa bath and enormous walk in closet. Second level with loft area, media/ bonus room, flex room and full bath. Outdoor entertaining is a pleasure, outdoor kitchen, heated resort style salt water pool with tanning shelf, expansive pool deck with fire pit area. The barn is insulated with water and electric, wired for internet and ready for future mini split in the office/ gym. Several fenced areas, 2 car garage. Fiber Internet, possible family compound when purchased with 6889 Giles Hill Rd
Directions:65 S to I-840 E. Exit 34 Peytonsville/Trinity Rd, Right Peytonsville/Trinity Rd, Left Peytonsville-Arno Rd, Right Arno Allisona, Right Giles Hill, property on the right.
Details
- MLS#: 2749884
- County: Williamson County, TN
- Subd: Dame Thomas & Melton James
- Stories: 2.00
- Full Baths: 3
- Half Baths: 1
- Bedrooms: 3
- Built: 2016 / EXIST
- Lot Size: 5.070 ac
Utilities
- Water: Public
- Sewer: Septic Tank
- Cooling: Central Air, Electric
- Heating: Central, Natural Gas
Public Schools
- Elementary: College Grove Elementary
- Middle/Junior: Fred J Page Middle School
- High: Fred J Page High School
Property Information
- Constr: Hardboard Siding, Stone
- Roof: Asphalt
- Floors: Carpet, Concrete, Finished Wood, Tile
- Garage: 2 spaces / attached
- Parking Total: 2
- Basement: Crawl Space
- Fence: Split Rail
- Waterfront: No
- Living: 18x25
- Kitchen: 20x25 / Eat- in Kitchen
- Bed 1: 15x14 / Suite
- Bed 2: 13x12
- Bed 3: 13x12
- Den: 12x14
- Bonus: 10x14
- Patio: Covered Patio, Covered Porch, Screened Patio
- Taxes: $3,015
- Features: Barn(s), Garage Door Opener, Gas Grill, Stable
Appliances/Misc.
- Fireplaces: 2
- Drapes: Remain
- Pool: In Ground
Features
- Dishwasher
- Disposal
- Built-in Features
- Ceiling Fan(s)
- Entry Foyer
- Extra Closets
- High Ceilings
- Open Floorplan
- Pantry
- Storage
- Walk-In Closet(s)
- Primary Bedroom Main Floor
- High Speed Internet
Listing Agency
- Office: Keller Williams Realty
- Agent: Alice Charron
- CoListing Office: Keller Williams Realty
- CoListing Agent: Amanda Morris
Information is Believed To Be Accurate But Not Guaranteed
Copyright 2024 RealTracs Solutions. All rights reserved.




































































