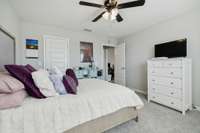$699,900 122 Blake Ln - Mount Juliet, TN 37122
Why wait for one to be built when you can have this popular Landon floor plan NOW? ! Seller' s work- relocation gives you the opportunity to own this beautiful 2024 brick home from Beazer. Over $ 61, 000 in upgrades. $ 5500 toward buyer closing costs with preferred lender. Fantastic new neighborhood boasts its own community pool, playground, pavilion, walking trails and is just a bike- ride away from all the shopping, dining, and entertainment that Providence Marketplace has to offer. Tons of upgrades, including gorgeous painted/ glazed cabinets throughout ( even the laundry room!) , gourmet kitchen appliances with double oven, chic tile backsplash, matte black hardware with matching plumbing fixtures, farm sink, striking granite countertops throughout, ceiling fans, Level 3 flooring upgrade, additional LED can lights, luxurious tiled shower with herringbone pattern floor & frameless glass, Sherwin Williams " Repose Gray" walls, judges paneling/ wainscoting in dining room, modern iron balusters on stairway & solid oak treads, extended patio, fenced yard & MORE!
Directions:Take I-40 E to exit 226 to Belinda Pkwy. LEFT at Belinda Pkwy. In 1.2 mi RIGHT on Sunnymeade Dr. RIGHT on S. Rutland in .4 mi then immediate LEFT (still S Rutland Rd). Community is .4 mi on RT Milberry Rd. RIGHT on Parthenia Way. Left on Blake
Details
- MLS#: 2749857
- County: Wilson County, TN
- Subd: Waterford Park Ph2
- Stories: 2.00
- Full Baths: 3
- Half Baths: 1
- Bedrooms: 4
- Built: 2024 / EXIST
- Lot Size: 0.180 ac
Utilities
- Water: Public
- Sewer: Public Sewer
- Cooling: Central Air
- Heating: Central, Natural Gas
Public Schools
- Elementary: Rutland Elementary
- Middle/Junior: Gladeville Middle School
- High: Wilson Central High School
Property Information
- Constr: Brick
- Floors: Tile, Vinyl
- Garage: 2 spaces / attached
- Parking Total: 4
- Basement: Slab
- Fence: Back Yard
- Waterfront: No
- Living: 20x14
- Dining: 12x12 / Formal
- Kitchen: 13x11
- Bed 1: 17x13
- Bed 2: 13x15
- Bed 3: 13x13
- Bed 4: 14x11
- Bonus: 12x20 / Second Floor
- Patio: Covered Porch, Patio
- Taxes: $413
- Amenities: Clubhouse, Playground, Pool, Sidewalks
Appliances/Misc.
- Green Cert: ENERGY STAR Certified Homes
- Fireplaces: No
- Drapes: Remain
Features
- Dishwasher
- Disposal
- Microwave
- Stainless Steel Appliance(s)
- Ceiling Fan(s)
- Open Floorplan
- Pantry
- Storage
- Walk-In Closet(s)
- Kitchen Island
Listing Agency
- Office: WEICHERT, REALTORS - The Andrews Group
- Agent: Andy Lusk, SRES
Information is Believed To Be Accurate But Not Guaranteed
Copyright 2024 RealTracs Solutions. All rights reserved.












































