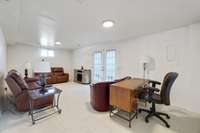$619,000 4772 Drakes Branch Rd - Nashville, TN 37218
Beautifully renovated home on over an acre, just 20 minutes from downtown Nashville. This stunning, renovated home in a peaceful setting, offers a perfect blend of space and serenity. The well- maintained home greets you with a welcoming foyer, leading upstairs to a bright living room with gleaming hardwood floors. The formal dining room and spacious kitchen, featuring cream cabinets and an additional eat- in dining area, offer plenty of room for family gatherings. Step down from the kitchen into a cozy family room/ den, providing extra living space. The primary bedroom boasts hardwood floors, a walk- in closet, and an en- suite bathroom. Two additional bedrooms provide ample space for family or guests, and the large bonus room is currently set up as a media/ theatre room—ideal for movie nights. Outside, you’ll love the covered back patio, perfect for entertaining or relaxing. Enjoy sunny days by the inground pool, soaking up the peaceful surroundings of this spacious property.
Directions:From Nashville, take Briley Parkway W. to Exit 21B. Merge onto Clarksville Pike, right on Kings Lane, right on Drakes Branch Road. Home will be on the right.
Details
- MLS#: 2751171
- County: Davidson County, TN
- Subd: Gold Key Estates
- Style: Traditional
- Stories: 2.00
- Full Baths: 2
- Half Baths: 1
- Bedrooms: 4
- Built: 1970 / EXIST
- Lot Size: 1.050 ac
Utilities
- Water: Public
- Sewer: Public Sewer
- Cooling: Central Air, Electric
- Heating: Central, Electric
Public Schools
- Elementary: Cumberland Elementary
- Middle/Junior: Haynes Middle
- High: Whites Creek High
Property Information
- Constr: Brick, Vinyl Siding
- Roof: Shingle
- Floors: Finished Wood, Tile
- Garage: No
- Parking Total: 2
- Basement: Crawl Space
- Waterfront: No
- Living: 20x20 / Great Room
- Dining: 10x15 / Formal
- Kitchen: 14x17 / Eat- in Kitchen
- Bed 1: 14x16 / Full Bath
- Bed 2: 11x11
- Bed 3: 14x12
- Bed 4: 11x16
- Den: 22x13 / Separate
- Bonus: 27x13 / Main Level
- Patio: Covered Patio, Covered Porch
- Taxes: $2,087
Appliances/Misc.
- Fireplaces: 1
- Drapes: Remain
- Pool: In Ground
Features
- Dishwasher
- Microwave
- Refrigerator
- Fire Alarm
- Smoke Detector(s)
Listing Agency
- Office: The Ashton Real Estate Group of RE/ MAX Advantage
- Agent: Gary Ashton
- CoListing Office: The Ashton Real Estate Group of RE/ MAX Advantage
- CoListing Agent: Wayne Treanor
Information is Believed To Be Accurate But Not Guaranteed
Copyright 2025 RealTracs Solutions. All rights reserved.


















































