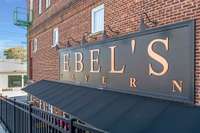202 Cullum St - Carthage, TN 37030
RARE Auction opportunity to own a gorgeous piece of Pre Civil War history known as The Cullum Mansion. Completed in 1848, this Greek Revival style brick home features a beautiful winding staircase, 12ft ceilings and a balcony overlooking the city. Listed with the National Register of Historic places & State of TN. Original hardwood flooring, formal dining room, primary suite upstairs. This home offers 11 fireplaces, 3 car detached garage with 1500 sq. ft. of space to include a full kitchen w/ sunroom, storage, office & a half bath. The kitchen has been updated with modern conveniences. There is a koi pond with a beautiful back porch/ back yard area perfect for entertaining. Excluded from the sq footage is a complete dry basement complete w/ workshop area and massive entertainment space( movie room) . A Must see! Auction Date: Extended!
Directions:From Nashville, Take I-40 E to the Carthage/Gordonsville Exit #258. Turn L and at the Walmart turn L at intersection on Upper Ferry Rd. Go through downtown. Turn R on Fisher Avenue by Methodist Church. Follow to the top of the hill, can't miss it!
Details
- MLS#: 2759031
- County: Smith County, TN
- Subd: Paul Womack Sub
- Style: Colonial
- Stories: 3.00
- Full Baths: 3
- Bedrooms: 4
- Built: 1900 / EXIST
- Lot Size: 1.080 ac
Utilities
- Water: Public
- Sewer: Public Sewer
- Cooling: Central Air, Gas
- Heating: Central, Electric, Natural Gas
Public Schools
- Elementary: Carthage Elementary
- Middle/Junior: Smith County Middle School
- High: Smith County High School
Property Information
- Constr: Brick, Hardboard Siding
- Roof: Asphalt
- Floors: Carpet, Finished Wood, Tile
- Garage: 3 spaces / detached
- Parking Total: 3
- Basement: Combination
- Waterfront: No
- Living: 20x22 / Formal
- Dining: 21x20 / Formal
- Kitchen: 20x19 / Eat- in Kitchen
- Bed 1: 20x15 / Suite
- Bed 2: 22x15
- Bed 3: 20x18 / Bath
- Bed 4: 21x20
- Den: 21x20
- Bonus: 31x14 / Second Floor
- Patio: Covered Porch, Patio
- Taxes: $5,471
- Features: Balcony, Carriage/Guest House, Storage, Storm Shelter
Appliances/Misc.
- Fireplaces: 9
- Drapes: Remain
Features
- Dishwasher
- Refrigerator
- Entry Foyer
- Extra Closets
- High Ceilings
Listing Agency
- Office: Keller Williams Realty - Murfreesboro
- Agent: Darrell S. Huffman
Information is Believed To Be Accurate But Not Guaranteed
Copyright 2024 RealTracs Solutions. All rights reserved.










































































