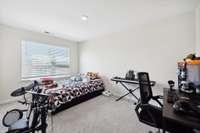$500,000 411 Bryce Canyon Way - Gallatin, TN 37066
Discover this spacious home in Gallatin, boasting 3174 sq ft, 5 bedrooms and 2. 5 bathrooms. This residence is one of the largest lots and floor plans in the neighborhood on a quiet cul- de- sac. Situated just 10 minutes from Gallatin, grocery stores, and shopping/ dining options. Nestled near Old Hickory Lake and Sumner County Park. The open floor plan features expansive living areas, ideal for both relaxation and entertaining. Kitchen is complete with granite countertops, ample cabinetry, and stainless steel appliances. Primary suite is conveniently located on the main floor and includes double vanities, luxurious soaking tub, and tiled walk- in shower. Additionally, a private office space on the first floor provides an ideal spot for work or study. Four additional bedrooms and full bath upstairs, and a sizable bonus area perfect for a playroom or media room. Covered back patio overlooks a large backyard with no rear neighbors. 1% closing cost credit of loan amount with Suggested Lender!
Directions:Take I-65 N to exit 95 onto SR-386 N toward Gallatin. Turn right onto SR-109 South. Keep right onto US-31E. Continue onto Lock 4 Rd. Turn left onto Fredericksburg Dr. Turn right onto Bryce Canyon Way. Home is third on the left.
Details
- MLS#: 2750860
- County: Sumner County, TN
- Subd: Cumberland Place North
- Stories: 2.00
- Full Baths: 2
- Half Baths: 1
- Bedrooms: 5
- Built: 2020 / EXIST
- Lot Size: 0.460 ac
Utilities
- Water: Public
- Sewer: Public Sewer
- Cooling: Central Air, Electric
- Heating: Central, Electric
Public Schools
- Elementary: Guild Elementary
- Middle/Junior: Rucker Stewart Middle
- High: Gallatin Senior High School
Property Information
- Constr: Brick
- Roof: Shingle
- Floors: Carpet, Laminate
- Garage: 2 spaces / attached
- Parking Total: 2
- Basement: Slab
- Waterfront: No
- Living: 18x23
- Dining: 11x23
- Kitchen: 10x14 / Pantry
- Bed 1: 13x17 / Suite
- Bed 2: 13x13 / Extra Large Closet
- Bed 3: 12x14 / Walk- In Closet( s)
- Bed 4: 13x13 / Extra Large Closet
- Bonus: 14x19 / Second Floor
- Patio: Covered Patio, Covered Porch
- Taxes: $3,083
- Amenities: Park, Playground, Trail(s)
- Features: Garage Door Opener, Irrigation System
Appliances/Misc.
- Fireplaces: No
- Drapes: Remain
Features
- Dishwasher
- Disposal
- Microwave
- Ceiling Fan(s)
- Extra Closets
- Open Floorplan
- Pantry
- Storage
- Walk-In Closet(s)
- Primary Bedroom Main Floor
- Windows
- Thermostat
- Fire Alarm
- Smoke Detector(s)
Listing Agency
- Office: Keller Williams Realty Mt. Juliet
- Agent: Chelsea Hawkins
- CoListing Office: Keller Williams Realty Mt. Juliet
- CoListing Agent: Christian LeMere
Information is Believed To Be Accurate But Not Guaranteed
Copyright 2024 RealTracs Solutions. All rights reserved.



































