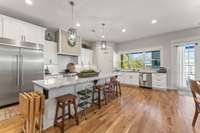$1,395,000 7570 Crow Cut Rd - Fairview, TN 37062
Rare find in Williamson County! Open concept Barndominium equipt with spray foam insulation providing low utility costs. Custom built- in closets, Commercial kitchen with 48" built- in refrigerator and Dual fuel true 36" oven. Propane tankless hot water heater, Tinted front door and front windows with 400 Amp service to the house. Fenced back yard with an inground STEALTH pool installed August 2024. Large Covered back porch with hot tub hook ups ( Existing hot tub will not remain) . Extended concrete patio around the pool. Large covered front porch ready to watch the sunsets. Wrap around drive way extending around to the Detached 2000 Sq/ Ft detached shop with 14 ft ceilings and 3 - 12x12 garage doors. 8in concrete slab in the shop with additional 24x40 covered area on the side with seprate 200 Amp serivce. Owner/ Agent
Directions:From Nashville, take I40 W to exit 182. Turn right onto Hwy 96. Turn Right onto Crow Cut Road. At the stop sign turn Right onto Crow Cut Road. At the stop sign cross over Cox Pike and stay straight on Crow Cut Road. House will be on the left.
Details
- MLS#: 2751541
- County: Williamson County, TN
- Subd: Mangrum
- Style: Barndominium
- Stories: 1.00
- Full Baths: 2
- Half Baths: 1
- Bedrooms: 3
- Built: 2021 / EXIST
- Lot Size: 5.270 ac
Utilities
- Water: Public
- Sewer: Septic Tank
- Cooling: Central Air, Electric
- Heating: Central, Electric
Public Schools
- Elementary: Fairview Elementary
- Middle/Junior: Fairview Middle School
- High: Fairview High School
Property Information
- Constr: Other
- Roof: Metal
- Floors: Finished Wood, Tile
- Garage: 2 spaces / detached
- Parking Total: 6
- Basement: Slab
- Fence: Back Yard
- Waterfront: No
- Living: 20x23 / Great Room
- Dining: Combination
- Kitchen: 20x18 / Pantry
- Bed 1: 17x12 / Suite
- Bed 2: 13x14 / Walk- In Closet( s)
- Bed 3: 13x14 / Walk- In Closet( s)
- Patio: Covered Patio, Covered Porch, Patio
- Taxes: $2,220
- Features: Garage Door Opener
Appliances/Misc.
- Fireplaces: No
- Drapes: Remain
- Pool: In Ground
Features
- Dishwasher
- Dryer
- Microwave
- Refrigerator
- Stainless Steel Appliance(s)
- Washer
- Accessible Doors
- Accessible Hallway(s)
- Built-in Features
- Ceiling Fan(s)
- Extra Closets
- High Ceilings
- Hot Tub
- Open Floorplan
- Pantry
- Smart Appliance(s)
- Smart Thermostat
- Primary Bedroom Main Floor
- High Speed Internet
- Windows
- Spray Foam Insulation
- Tankless Water Heater
- Carbon Monoxide Detector(s)
- Smoke Detector(s)
Listing Agency
- Office: Benchmark Realty, LLC
- Agent: Victoria Thompson
Information is Believed To Be Accurate But Not Guaranteed
Copyright 2024 RealTracs Solutions. All rights reserved.









































